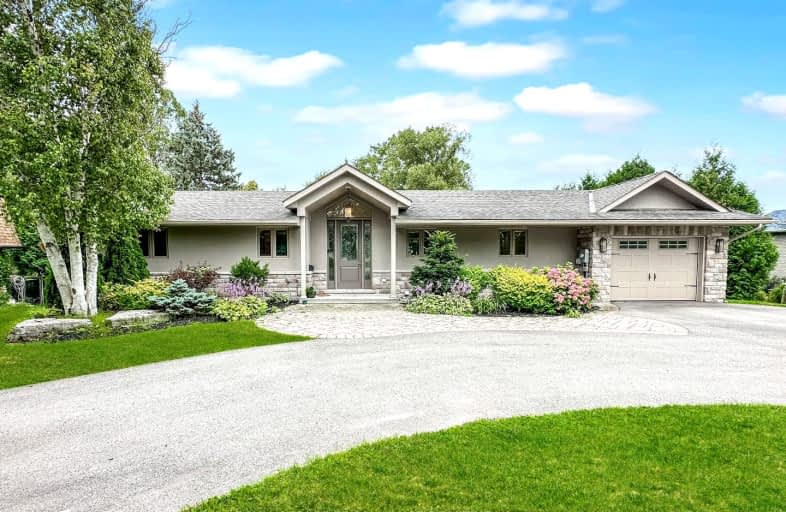
Car-Dependent
- Almost all errands require a car.
Somewhat Bikeable
- Most errands require a car.

École élémentaire publique Marc-Garneau
Elementary: PublicMassassaga-Rednersville Public School
Elementary: PublicÉcole élémentaire catholique L'Envol
Elementary: CatholicÉcole élémentaire publique Cité Jeunesse
Elementary: PublicSt Mary Catholic School
Elementary: CatholicBayside Public School
Elementary: PublicSir James Whitney/Sagonaska Secondary School
Secondary: ProvincialSir James Whitney School for the Deaf
Secondary: ProvincialÉcole secondaire publique Marc-Garneau
Secondary: PublicTrenton High School
Secondary: PublicBayside Secondary School
Secondary: PublicCentennial Secondary School
Secondary: Public-
Zwick's Park
Belleville ON 1.9km -
Walter Hamilton Park
Montrose Rd (Montrose & Old Highway 2), Quinte West ON 3.26km -
Quinte Conservation Dog Park
2061 Old Hwy (Wallbridge-Loyalist), Belleville ON K8N 4Z2 5.42km
-
BMO Bank of Montreal
65 Yukon St, Astra ON K0K 3W0 3.79km -
BMO Bank of Montreal
241 Rcaf Rd, Trenton ON K0K 3W0 4.89km -
Scotiabank
Trenton Town Ctr (266 Dundas St. E), Trenton ON 5.59km
- 3 bath
- 3 bed
- 3500 sqft
1460 County Road 3, Prince Edward County, Ontario • K0K 1L0 • Ameliasburgh
- 3 bath
- 3 bed
- 1500 sqft
54 Stonecrest Boulevard, Quinte West, Ontario • K8R 0A4 • Quinte West




