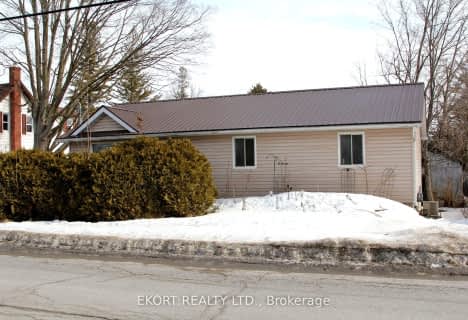
Trent River Public School
Elementary: Public
10.60 km
North Trenton Public School
Elementary: Public
10.12 km
Sacred Heart Catholic School
Elementary: Catholic
3.67 km
V P Carswell Public School
Elementary: Public
9.29 km
Stockdale Public School
Elementary: Public
1.31 km
Frankford Public School
Elementary: Public
1.30 km
École secondaire publique Marc-Garneau
Secondary: Public
10.76 km
St Paul Catholic Secondary School
Secondary: Catholic
11.90 km
Campbellford District High School
Secondary: Public
18.53 km
Trenton High School
Secondary: Public
11.64 km
Bayside Secondary School
Secondary: Public
13.71 km
East Northumberland Secondary School
Secondary: Public
19.67 km

