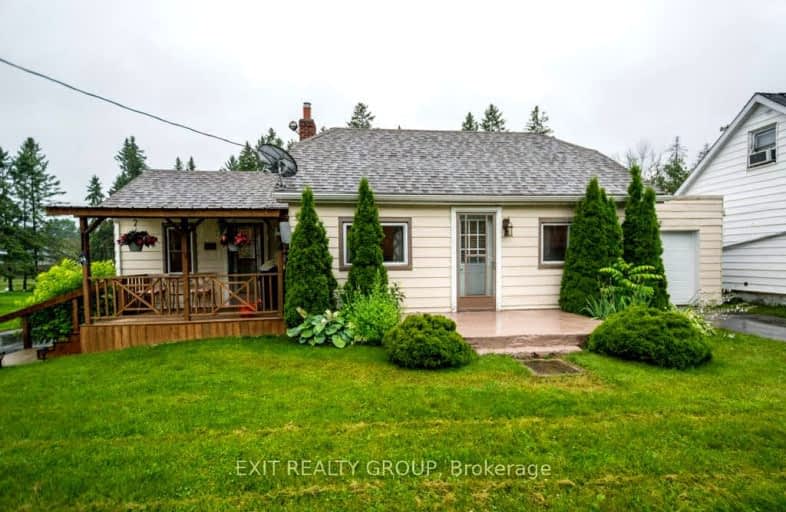Car-Dependent
- Most errands require a car.
48
/100
Somewhat Bikeable
- Most errands require a car.
47
/100

Trent River Public School
Elementary: Public
10.04 km
North Trenton Public School
Elementary: Public
9.73 km
Sacred Heart Catholic School
Elementary: Catholic
3.10 km
V P Carswell Public School
Elementary: Public
8.68 km
Stockdale Public School
Elementary: Public
2.42 km
Frankford Public School
Elementary: Public
0.73 km
École secondaire publique Marc-Garneau
Secondary: Public
10.04 km
St Paul Catholic Secondary School
Secondary: Catholic
11.53 km
Trenton High School
Secondary: Public
11.22 km
Bayside Secondary School
Secondary: Public
12.68 km
Centennial Secondary School
Secondary: Public
16.20 km
East Northumberland Secondary School
Secondary: Public
19.95 km




