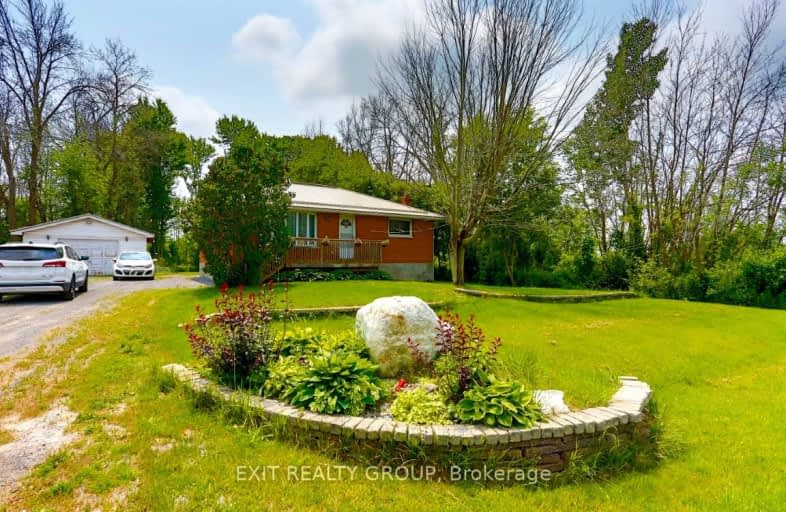Car-Dependent
- Almost all errands require a car.
6
/100
Somewhat Bikeable
- Most errands require a car.
28
/100

École élémentaire publique Marc-Garneau
Elementary: Public
3.92 km
École élémentaire catholique L'Envol
Elementary: Catholic
4.06 km
V P Carswell Public School
Elementary: Public
4.48 km
École élémentaire publique Cité Jeunesse
Elementary: Public
3.81 km
St Mary Catholic School
Elementary: Catholic
4.85 km
Bayside Public School
Elementary: Public
4.04 km
Sir James Whitney/Sagonaska Secondary School
Secondary: Provincial
9.57 km
Sir James Whitney School for the Deaf
Secondary: Provincial
9.57 km
École secondaire publique Marc-Garneau
Secondary: Public
3.82 km
St Paul Catholic Secondary School
Secondary: Catholic
7.83 km
Trenton High School
Secondary: Public
7.23 km
Bayside Secondary School
Secondary: Public
4.04 km
-
Zwick's Park
Belleville ON 2.87km -
Stella Park
Trenton ON 4.72km -
Bain Park
Trenton ON 4.92km
-
CoinFlip Bitcoin ATM
743 Old Hwy 2, Trenton ON K8V 5P5 2.51km -
HSBC ATM
251 Rcaf Rd, Trenton ON K8V 5R5 3.43km -
BMO Bank of Montreal
241 Rcaf Rd, Trenton ON K0K 3W0 3.48km







