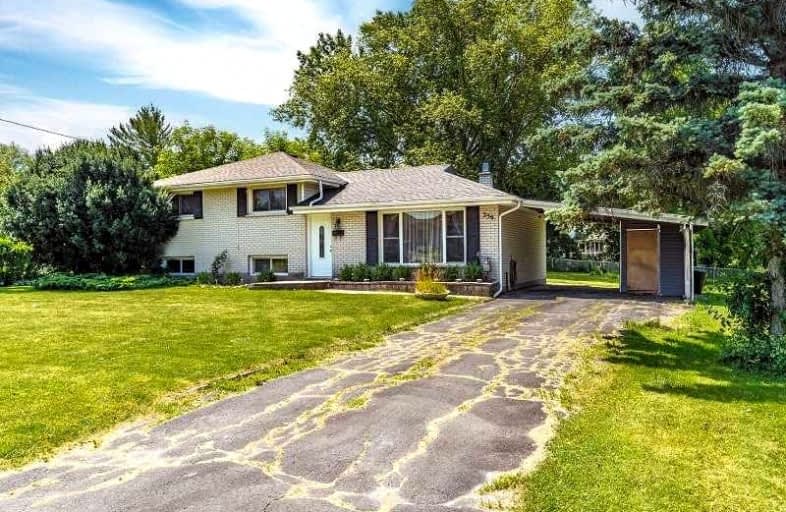
École élémentaire publique Marc-Garneau
Elementary: Public
4.94 km
Massassaga-Rednersville Public School
Elementary: Public
4.20 km
École élémentaire catholique L'Envol
Elementary: Catholic
4.75 km
École élémentaire publique Cité Jeunesse
Elementary: Public
4.83 km
St Mary Catholic School
Elementary: Catholic
5.85 km
Bayside Public School
Elementary: Public
1.58 km
Sir James Whitney/Sagonaska Secondary School
Secondary: Provincial
7.91 km
Sir James Whitney School for the Deaf
Secondary: Provincial
7.91 km
École secondaire publique Marc-Garneau
Secondary: Public
4.83 km
Trenton High School
Secondary: Public
8.18 km
Bayside Secondary School
Secondary: Public
1.48 km
Centennial Secondary School
Secondary: Public
8.17 km









