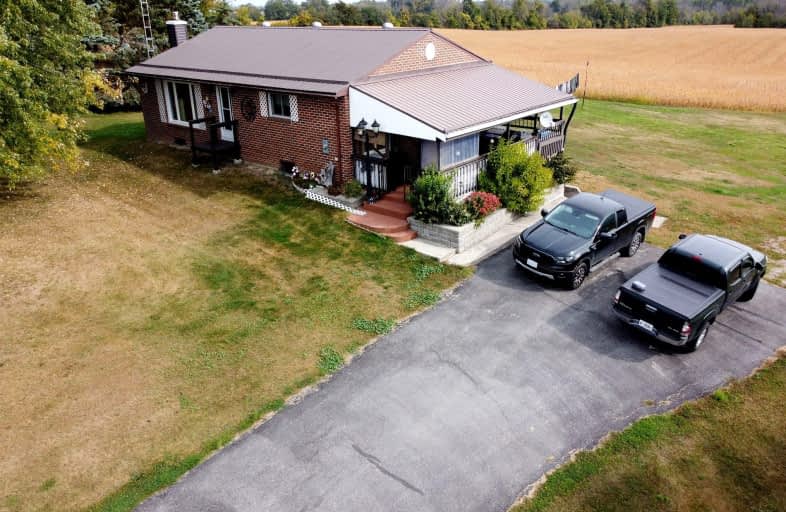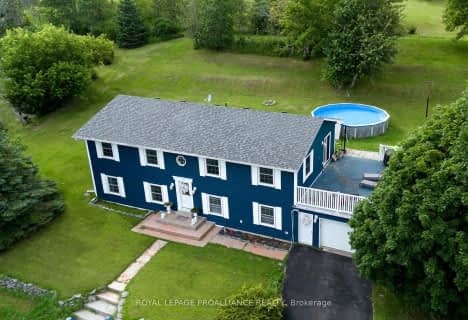
North Trenton Public School
Elementary: Public
13.38 km
Sacred Heart Catholic School
Elementary: Catholic
7.64 km
V P Carswell Public School
Elementary: Public
13.01 km
Stockdale Public School
Elementary: Public
3.19 km
Frankford Public School
Elementary: Public
5.19 km
Stirling Public School
Elementary: Public
11.62 km
École secondaire publique Marc-Garneau
Secondary: Public
14.64 km
St Paul Catholic Secondary School
Secondary: Catholic
15.04 km
Campbellford District High School
Secondary: Public
14.28 km
Trenton High School
Secondary: Public
14.89 km
Bayside Secondary School
Secondary: Public
18.00 km
East Northumberland Secondary School
Secondary: Public
20.53 km





