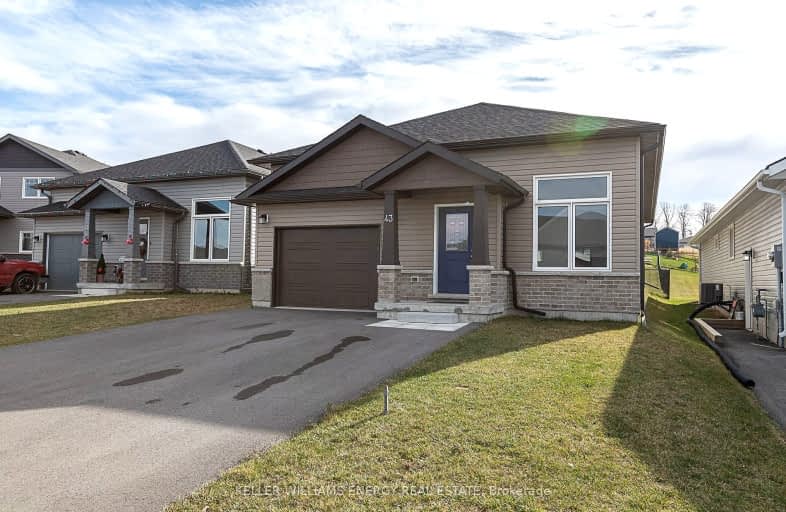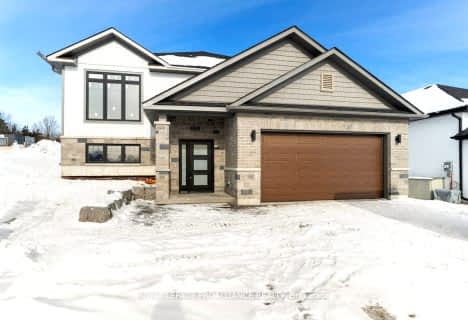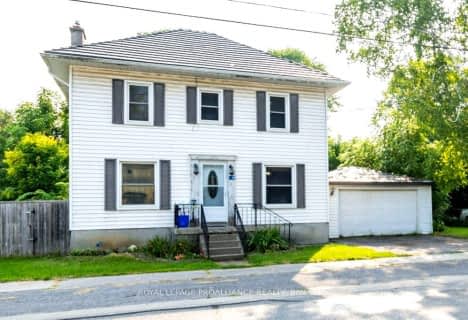Car-Dependent
- Almost all errands require a car.
Somewhat Bikeable
- Almost all errands require a car.

North Trenton Public School
Elementary: PublicSacred Heart Catholic School
Elementary: CatholicV P Carswell Public School
Elementary: PublicStockdale Public School
Elementary: PublicFrankford Public School
Elementary: PublicStirling Public School
Elementary: PublicSir James Whitney School for the Deaf
Secondary: ProvincialÉcole secondaire publique Marc-Garneau
Secondary: PublicSt Paul Catholic Secondary School
Secondary: CatholicTrenton High School
Secondary: PublicBayside Secondary School
Secondary: PublicCentennial Secondary School
Secondary: Public-
Wing'n It
33 Monogram Place, Trenton, ON K8V 5P8 8.83km -
Social Club N' Pub
8 Trenton Street, Quinte West, ON K8V 4M9 10.3km -
Jack Tucker's Bar and Grill
1601 Wallbridge Loyalist Road, Belleville, ON K8N 4Z5 11.34km
-
Tim Hortons
11 Monogram Place, Trenton, ON K8V 5P8 8.82km -
McDonald's
18 Monogram Place, Trenton, ON K8V 6S3 8.9km -
Parsons Cafe & Catering
17 Frankford Cres, Trenton, ON K8V 6H8 9.89km
-
GoodLife Fitness
390 North Front Street, Belleville Quinte Mall, Belleville, ON K8P 3E1 16.11km -
Planet Fitness
199 Bell Boulevard, Belleville, ON K8P 5B8 16.13km -
Right Fit
300 Maitland Drive, Belleville, ON K8N 4Z5 16.34km
-
Rexall Pharma Plus
173 Dundas E, Quinte West, ON K8V 2Z5 11.76km -
Shoppers Drug Mart
83 Dundas Street W, Trenton, ON K8V 3P3 12.09km -
Smylie’s Your Independent Grocer
293 Dundas Street E, Trenton, ON K8V 1M1 12.05km
-
The 3 Jacks Steak Restaurant
15 Mill Street, Frankford, ON K0K 2C0 0.92km -
Subway
3 Trent Street S, Quinte West, ON K0K 2C0 0.95km -
Dimitri's Pizzeria
22 S Trent Street, Quinte West, ON K0K 2C0 1.01km
-
Quinte Mall
390 N Front Street, Belleville, ON K8P 3E1 16.22km -
Dollarama - Wal-Mart Centre
264 Millennium Pkwy, Belleville, ON K8N 4Z5 16.68km -
Canadian Tire
285 Dundas Street East, Trenton, ON K8V 1M1 12.21km
-
Smylie’s Your Independent Grocer
293 Dundas Street E, Trenton, ON K8V 1M1 12.05km -
Metro
53 Quinte Street, Trenton, ON K8V 3S8 12.28km -
Taste of Country
16 Roblin Road, Belleville, ON K8N 4Z5 15.14km
-
LCBO
Highway 7, Havelock, ON K0L 1Z0 31.78km -
Liquor Control Board of Ontario
2 Lake Street, Picton, ON K0K 2T0 42.68km -
The Beer Store
570 Lansdowne Street W, Peterborough, ON K9J 1Y9 58.4km
-
Napa Autopro - Cormier's Auto Repair
276 Front St, Trenton, ON K8V 4P3 11.37km -
Pioneer Petroleums
130 Dundas Street E, Trenton, ON K8V 1L3 11.74km -
Canadian Tire Gas+
17278 Highway 401, Brighton, ON K0K 1H0 11.78km
-
Centre Theatre
120 Dundas Street W, Trenton, ON K8V 3P3 12.11km -
Belleville Cineplex
321 Front Street, Belleville, ON K8N 2Z9 15.94km -
Galaxy Cinemas Belleville
160 Bell Boulevard, Belleville, ON K8P 5L2 16.24km
-
Marmora Public Library
37 Forsyth St, Marmora, ON K0K 2M0 31.23km -
County of Prince Edward Public Library, Picton Branch
208 Main Street, Picton, ON K0K 2T0 43.08km -
Lennox & Addington County Public Library Office
97 Thomas Street E, Napanee, ON K7R 4B9 52.33km
-
Quinte Health Care Belleville General Hospital
265 Dundas Street E, Belleville, ON K8N 5A9 19.72km -
Prince Edward County Memorial Hospital
403 Picton Main Street, Picton, ON K0K 2T0 42.89km -
Lennox & Addington County General Hospital
8 Richmond Park Drive, Napanee, ON K7R 2Z4 50.96km
-
Tourism Park
Quinte West ON 1.1km -
Forest Ridge Park
Frankford ON K0K 2C0 1.48km -
Diamond Street Park
Quinte West ON K0K 2C0 1.6km
-
BMO Bank of Montreal
2 Mill St (at Trent St N), Frankford ON K0K 2C0 0.9km -
HSBC ATM
34 S Trent St, Frankford ON K0K 2C0 1.09km -
BMO Bank of Montreal
7 Front St, Stirling ON K0K 3E0 10.79km
- 2 bath
- 5 bed
- 2000 sqft
50 South Trent Street, Quinte West, Ontario • K0K 2C0 • Quinte West














