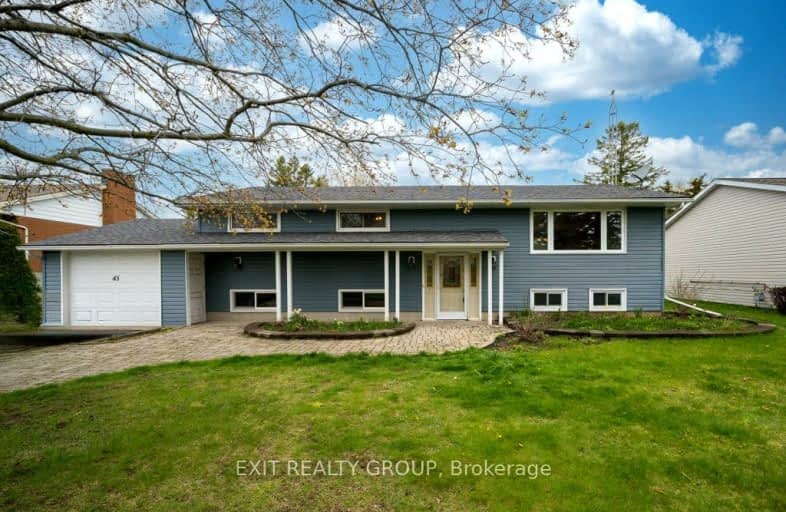Car-Dependent
- Almost all errands require a car.
3
/100
Somewhat Bikeable
- Most errands require a car.
33
/100

Trent River Public School
Elementary: Public
4.55 km
École élémentaire publique Marc-Garneau
Elementary: Public
4.44 km
Sacred Heart Catholic School
Elementary: Catholic
2.68 km
V P Carswell Public School
Elementary: Public
3.15 km
École élémentaire publique Cité Jeunesse
Elementary: Public
4.42 km
St Mary Catholic School
Elementary: Catholic
4.70 km
Sir James Whitney School for the Deaf
Secondary: Provincial
13.73 km
École secondaire publique Marc-Garneau
Secondary: Public
4.45 km
St Paul Catholic Secondary School
Secondary: Catholic
6.48 km
Trenton High School
Secondary: Public
6.04 km
Bayside Secondary School
Secondary: Public
8.40 km
Centennial Secondary School
Secondary: Public
13.70 km
-
Stella Park
Trenton ON 4.59km -
Bain Park
Trenton ON 4.92km -
Diamond Street Park
Quinte West ON K0K 2C0 5.11km
-
BMO Bank of Montreal
241 Rcaf Rd, Trenton ON K0K 3W0 4.24km -
BMO Bank of Montreal
109 Dundas St E, Trenton ON K8V 1L1 5.12km -
Scotiabank
Trenton Town Ctr (266 Dundas St. E), Trenton ON 5.2km
$
$509,000
- 2 bath
- 6 bed
- 1500 sqft
624 Glen Miller Road, Quinte West, Ontario • K8V 5P8 • Quinte West









