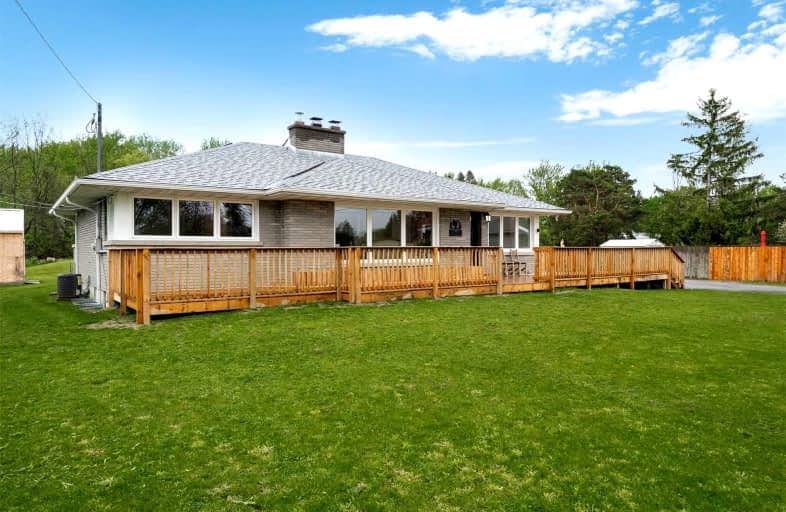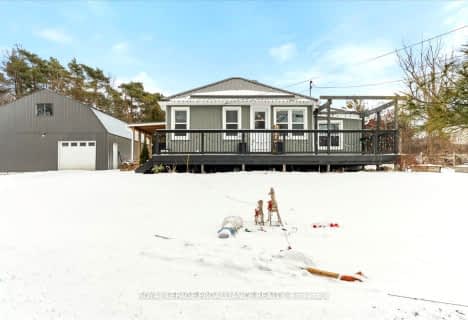
3D Walkthrough

Trent River Public School
Elementary: Public
4.47 km
École élémentaire publique Marc-Garneau
Elementary: Public
2.96 km
École élémentaire catholique L'Envol
Elementary: Catholic
2.69 km
École élémentaire publique Cité Jeunesse
Elementary: Public
2.86 km
St Mary Catholic School
Elementary: Catholic
3.80 km
Bayside Public School
Elementary: Public
3.70 km
Sir James Whitney/Sagonaska Secondary School
Secondary: Provincial
10.03 km
Sir James Whitney School for the Deaf
Secondary: Provincial
10.03 km
École secondaire publique Marc-Garneau
Secondary: Public
2.85 km
St Paul Catholic Secondary School
Secondary: Catholic
6.66 km
Trenton High School
Secondary: Public
6.08 km
Bayside Secondary School
Secondary: Public
3.60 km


