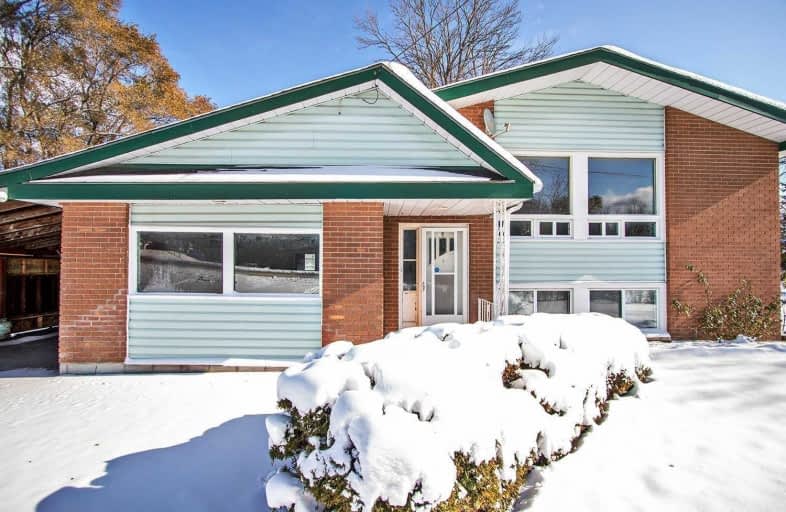Sold on Dec 19, 2019
Note: Property is not currently for sale or for rent.

-
Type: Detached
-
Style: Bungalow
-
Lot Size: 115.42 x 135.42 Feet
-
Age: No Data
-
Taxes: $2,522 per year
-
Days on Site: 15 Days
-
Added: Dec 19, 2019 (2 weeks on market)
-
Updated:
-
Last Checked: 2 months ago
-
MLS®#: X4647516
-
Listed By: Re/max rouge river realty ltd., brokerage
Opportunity Knocks To Own A Piece Of Quinte West Real Estate!! Just 5- 10 Km From Cfb Trenton And Area Shopping, Restaurants, Bay Of Quinte Area. 3 Plus 1 Bedrooms. 2 Bathrooms. Features Updated Laminate Flooring / Carpet / Vinyl Flooring Main And Upper Levels; Updated Kitchen Cabinets With Tiled Backsplash. Separate Side Entrance With Mudroom. Walkout To Workshop Area With Separate Side Entrance From Carport And Mudroom. .
Extras
Large Yard. Septic Pumped Nov '19, Baffle Fix & Riser Installed On Septic Tank Nov '19. Fireplace As Is.
Property Details
Facts for 5 Ghent Drive, Quinte West
Status
Days on Market: 15
Last Status: Sold
Sold Date: Dec 19, 2019
Closed Date: Jan 13, 2020
Expiry Date: May 31, 2020
Sold Price: $268,000
Unavailable Date: Dec 19, 2019
Input Date: Dec 04, 2019
Property
Status: Sale
Property Type: Detached
Style: Bungalow
Area: Quinte West
Availability Date: 15/30/60 Days
Inside
Bedrooms: 3
Bedrooms Plus: 1
Bathrooms: 2
Kitchens: 1
Rooms: 4
Den/Family Room: Yes
Air Conditioning: None
Fireplace: No
Laundry Level: Lower
Washrooms: 2
Building
Basement: Finished
Basement 2: Walk-Up
Heat Type: Forced Air
Heat Source: Gas
Exterior: Brick
Exterior: Vinyl Siding
Water Supply: Municipal
Special Designation: Unknown
Parking
Driveway: Pvt Double
Garage Spaces: 1
Garage Type: Carport
Covered Parking Spaces: 4
Total Parking Spaces: 5
Fees
Tax Year: 2019
Tax Legal Description: Lt3Pl 1124 Sidney; Quinte West; County Of Hastings
Taxes: $2,522
Land
Cross Street: Ghent Dr And Old Hig
Municipality District: Quinte West
Fronting On: East
Pool: None
Sewer: Septic
Lot Depth: 135.42 Feet
Lot Frontage: 115.42 Feet
Lot Irregularities: Lot Size Info As Per
Additional Media
- Virtual Tour: https://vimeo.com/user65917821/review/372854608/cc74285536
Rooms
Room details for 5 Ghent Drive, Quinte West
| Type | Dimensions | Description |
|---|---|---|
| Family Main | 5.69 x 3.45 | Laminate |
| Br Main | 3.11 x 3.79 | Broadloom |
| 2nd Br Main | 3.78 x 3.37 | Broadloom |
| 3rd Br Main | 2.61 x 3.44 | Broadloom |
| Kitchen Lower | 3.38 x 3.00 | Vinyl Floor, Backsplash |
| Living Lower | 7.26 x 3.76 | Laminate |
| Dining Lower | 2.19 x 3.00 | Vinyl Floor |
| Br Lower | 2.70 x 3.75 | Broadloom |
| Utility Lower | - | |
| Other In Betwn | - |
| XXXXXXXX | XXX XX, XXXX |
XXXX XXX XXXX |
$XXX,XXX |
| XXX XX, XXXX |
XXXXXX XXX XXXX |
$XXX,XXX | |
| XXXXXXXX | XXX XX, XXXX |
XXXXXXX XXX XXXX |
|
| XXX XX, XXXX |
XXXXXX XXX XXXX |
$XXX,XXX |
| XXXXXXXX XXXX | XXX XX, XXXX | $268,000 XXX XXXX |
| XXXXXXXX XXXXXX | XXX XX, XXXX | $274,900 XXX XXXX |
| XXXXXXXX XXXXXXX | XXX XX, XXXX | XXX XXXX |
| XXXXXXXX XXXXXX | XXX XX, XXXX | $279,900 XXX XXXX |

École élémentaire publique Marc-Garneau
Elementary: PublicMassassaga-Rednersville Public School
Elementary: PublicÉcole élémentaire catholique L'Envol
Elementary: CatholicÉcole élémentaire publique Cité Jeunesse
Elementary: PublicSt Mary Catholic School
Elementary: CatholicBayside Public School
Elementary: PublicSir James Whitney/Sagonaska Secondary School
Secondary: ProvincialSir James Whitney School for the Deaf
Secondary: ProvincialÉcole secondaire publique Marc-Garneau
Secondary: PublicTrenton High School
Secondary: PublicBayside Secondary School
Secondary: PublicCentennial Secondary School
Secondary: Public- 1 bath
- 3 bed
- 700 sqft
290-292 Whites Road, Quinte West, Ontario • K8V 5P5 • Quinte West



