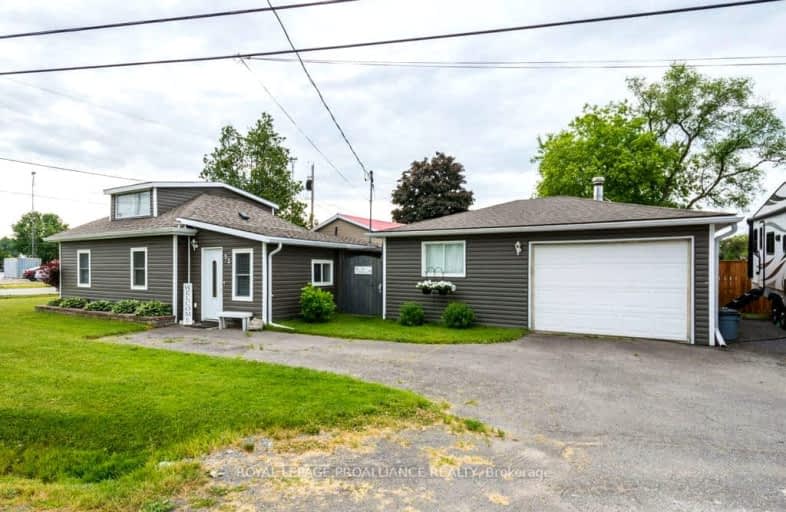Car-Dependent
- Almost all errands require a car.
20
/100
Somewhat Bikeable
- Most errands require a car.
46
/100

Trent River Public School
Elementary: Public
9.73 km
North Trenton Public School
Elementary: Public
9.47 km
Sacred Heart Catholic School
Elementary: Catholic
2.83 km
V P Carswell Public School
Elementary: Public
8.37 km
Stockdale Public School
Elementary: Public
2.78 km
Frankford Public School
Elementary: Public
0.97 km
Sir James Whitney School for the Deaf
Secondary: Provincial
16.09 km
École secondaire publique Marc-Garneau
Secondary: Public
9.70 km
St Paul Catholic Secondary School
Secondary: Catholic
11.28 km
Trenton High School
Secondary: Public
10.96 km
Bayside Secondary School
Secondary: Public
12.28 km
Centennial Secondary School
Secondary: Public
15.84 km
-
Tourism Park
Quinte West ON 1.07km -
Island Park
Quinte West ON 8.21km -
Stella Park
Trenton ON 9.84km
-
Bayshore Credit Union Ltd
34 South Trent, Frankford ON K0K 2C0 0.49km -
HSBC ATM
34 S Trent St, Frankford ON K0K 2C0 0.51km -
BMO Bank of Montreal
2 Mill St (at Trent St N), Frankford ON K0K 2C0 0.67km



