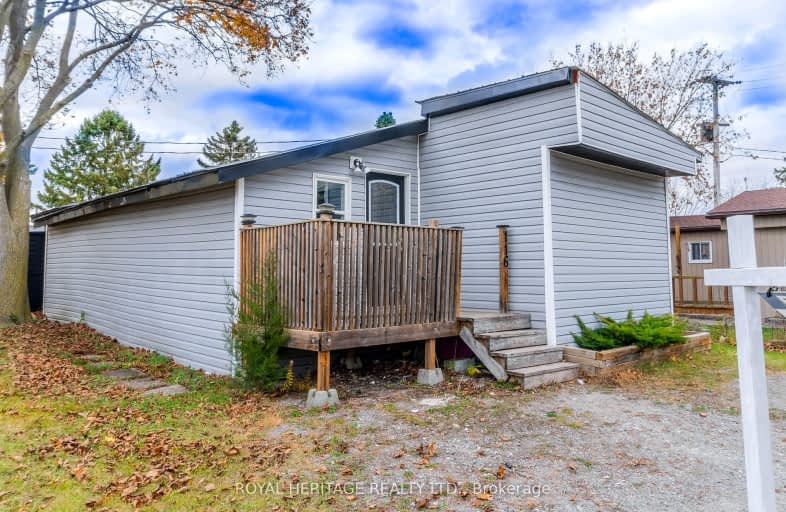
Video Tour
Car-Dependent
- Almost all errands require a car.
16
/100
Somewhat Bikeable
- Most errands require a car.
40
/100

École élémentaire publique Marc-Garneau
Elementary: Public
3.73 km
École élémentaire catholique L'Envol
Elementary: Catholic
3.59 km
V P Carswell Public School
Elementary: Public
5.02 km
École élémentaire publique Cité Jeunesse
Elementary: Public
3.61 km
St Mary Catholic School
Elementary: Catholic
4.66 km
Bayside Public School
Elementary: Public
2.78 km
Sir James Whitney/Sagonaska Secondary School
Secondary: Provincial
9.03 km
Sir James Whitney School for the Deaf
Secondary: Provincial
9.03 km
École secondaire publique Marc-Garneau
Secondary: Public
3.61 km
St Paul Catholic Secondary School
Secondary: Catholic
7.65 km
Trenton High School
Secondary: Public
7.05 km
Bayside Secondary School
Secondary: Public
2.71 km
-
Zwick's Park
Belleville ON 0.89km -
Stella Park
Trenton ON 4.57km -
Bain Park
Trenton ON 4.63km
-
BMO Bank of Montreal
65 Yukon St, Astra ON K0K 3W0 2.59km -
HSBC ATM
251 Rcaf Rd, Trenton ON K8V 5R5 3.37km -
BMO Bank of Montreal
241 Rcaf Rd, Trenton ON K0K 3W0 3.38km


