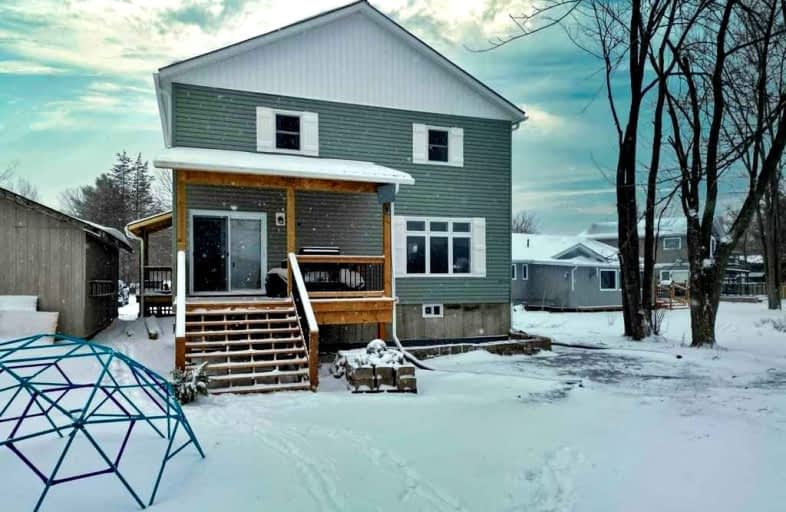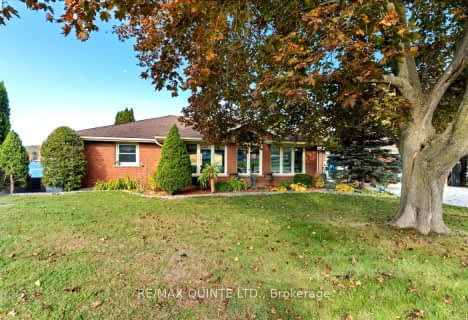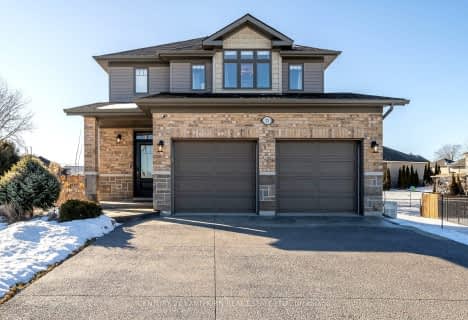Car-Dependent
- Almost all errands require a car.
Somewhat Bikeable
- Most errands require a car.

North Trenton Public School
Elementary: PublicSacred Heart Catholic School
Elementary: CatholicV P Carswell Public School
Elementary: PublicStockdale Public School
Elementary: PublicFrankford Public School
Elementary: PublicStirling Public School
Elementary: PublicSir James Whitney School for the Deaf
Secondary: ProvincialÉcole secondaire publique Marc-Garneau
Secondary: PublicSt Paul Catholic Secondary School
Secondary: CatholicTrenton High School
Secondary: PublicBayside Secondary School
Secondary: PublicCentennial Secondary School
Secondary: Public-
Tourism Park
Quinte West ON 2.17km -
Island Park
Quinte West ON 5.74km -
Henry Street Park
Henry St (btw George & Elizabeth), Stirling ON 9.02km
-
BMO Bank of Montreal
2 Mill St (at Trent St N), Frankford ON K0K 2C0 2.36km -
HSBC ATM
34 S Trent St, Frankford ON K0K 2C0 2.54km -
Bayshore Credit Union Ltd
34 South Trent, Frankford ON K0K 2C0 2.54km
- 2 bath
- 5 bed
- 2000 sqft
50 South Trent Street, Quinte West, Ontario • K0K 2C0 • Quinte West
- 2 bath
- 3 bed
- 2000 sqft
511 Frankford-Stirling Road, Quinte West, Ontario • K0K 2C0 • Quinte West
- 3 bath
- 3 bed
278 North Trent Street Street, Quinte West, Ontario • K0K 2C0 • Frankford Ward
- 3 bath
- 4 bed
- 1500 sqft
28 North Trent Street, Quinte West, Ontario • K0K 2C0 • Quinte West














