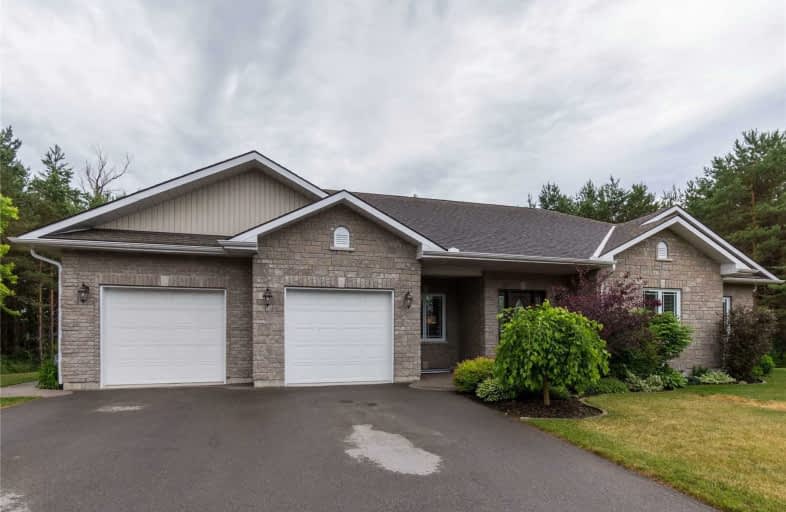Sold on Jun 24, 2021
Note: Property is not currently for sale or for rent.

-
Type: Detached
-
Style: Bungalow
-
Size: 3500 sqft
-
Lot Size: 206 x 241 Feet
-
Age: 6-15 years
-
Taxes: $4,608 per year
-
Days on Site: 8 Days
-
Added: Jun 16, 2021 (1 week on market)
-
Updated:
-
Last Checked: 2 months ago
-
MLS®#: X5277168
-
Listed By: Re/max quinte ltd., brokerage
Custom 10 Year New Home With 4009 Sqft Living Space With In-Law Pot. One Owner. 3+3 Br, 2 Gas Fireplaces, Custom Oak Cabinetry, Granite Ct, 9' Ceilings, Elegant Trim & Finishings, Dream Heated/Insul'd 43X27 Garage/Workshop W/2 9X8 Doors, Private Wooded Yard W/Hot Tub. To Be Completed By Closing: Ensuite (Tiled Shower, Corner Jacuzzi Tub, 2 Sinks, Wi Closet) & Rec Room (Fireplace Wood Mantle And Brick To Ceiling). Constant Water Pressure Thru Manifold System.
Extras
Incl:Built-In Microwave, Cm & Smoke Detectors, Dishwasher, Dryer, Hot Tub, Range Hood, Fridge, Satellite Dish, Washer, Window Coverings, Garage Gas Heater, Countertop Stove, Built-In Oven. 2020 Utilities: $1573 Hydro & $1361 Gas.
Property Details
Facts for 941 Will Johnson Road, Quinte West
Status
Days on Market: 8
Last Status: Sold
Sold Date: Jun 24, 2021
Closed Date: Aug 31, 2021
Expiry Date: Aug 30, 2021
Sold Price: $825,000
Unavailable Date: Jun 24, 2021
Input Date: Jun 17, 2021
Prior LSC: Listing with no contract changes
Property
Status: Sale
Property Type: Detached
Style: Bungalow
Size (sq ft): 3500
Age: 6-15
Area: Quinte West
Availability Date: End Aug +
Assessment Amount: $372,000
Assessment Year: 2021
Inside
Bedrooms: 6
Bathrooms: 3
Kitchens: 1
Rooms: 18
Den/Family Room: Yes
Air Conditioning: Central Air
Fireplace: Yes
Laundry Level: Main
Washrooms: 3
Utilities
Electricity: Yes
Gas: Available
Cable: Available
Telephone: Available
Building
Basement: Finished
Basement 2: Full
Heat Type: Forced Air
Heat Source: Gas
Exterior: Brick
Exterior: Stone
UFFI: No
Water Supply Type: Drilled Well
Water Supply: Well
Special Designation: Unknown
Other Structures: Garden Shed
Parking
Driveway: Pvt Double
Garage Spaces: 3
Garage Type: Attached
Covered Parking Spaces: 6
Total Parking Spaces: 9
Fees
Tax Year: 2021
Tax Legal Description: Pt Lt 4,Con 6 Murray Pt1 39R11448,Qw,Hastings Cty
Taxes: $4,608
Highlights
Feature: Golf
Feature: Place Of Worship
Feature: School
Feature: School Bus Route
Feature: Skiing
Feature: Wooded/Treed
Land
Cross Street: Stockdale Rd To Will
Municipality District: Quinte West
Fronting On: South
Parcel Number: 511810564
Pool: None
Sewer: Septic
Lot Depth: 241 Feet
Lot Frontage: 206 Feet
Acres: .50-1.99
Zoning: Res
Rural Services: Cable
Rural Services: Electrical
Rural Services: Garbage Pickup
Rural Services: Internet High Spd
Rural Services: Recycling Pckup
Additional Media
- Virtual Tour: https://unbranded.youriguide.com/941_will_johnson_rd_quinte_west_on/
Rooms
Room details for 941 Will Johnson Road, Quinte West
| Type | Dimensions | Description |
|---|---|---|
| Kitchen Main | 3.94 x 4.13 | |
| Dining Main | 3.59 x 4.80 | |
| Living Main | 6.09 x 4.56 | |
| Laundry Main | 2.43 x 3.18 | |
| Master Main | 4.83 x 5.08 | |
| 2nd Br Main | 3.62 x 3.64 | |
| 3rd Br Main | 3.64 x 3.62 | |
| Rec Bsmt | 6.27 x 9.29 | |
| Den Bsmt | 3.50 x 3.83 | |
| 4th Br Bsmt | 3.56 x 3.99 | |
| 5th Br Bsmt | 3.57 x 4.18 | |
| Br Bsmt | 3.83 x 3.54 |
| XXXXXXXX | XXX XX, XXXX |
XXXX XXX XXXX |
$XXX,XXX |
| XXX XX, XXXX |
XXXXXX XXX XXXX |
$XXX,XXX |
| XXXXXXXX XXXX | XXX XX, XXXX | $825,000 XXX XXXX |
| XXXXXXXX XXXXXX | XXX XX, XXXX | $775,000 XXX XXXX |

North Trenton Public School
Elementary: PublicSacred Heart Catholic School
Elementary: CatholicV P Carswell Public School
Elementary: PublicStockdale Public School
Elementary: PublicFrankford Public School
Elementary: PublicMurray Centennial Public School
Elementary: PublicÉcole secondaire publique Marc-Garneau
Secondary: PublicSt Paul Catholic Secondary School
Secondary: CatholicCampbellford District High School
Secondary: PublicTrenton High School
Secondary: PublicBayside Secondary School
Secondary: PublicEast Northumberland Secondary School
Secondary: Public

