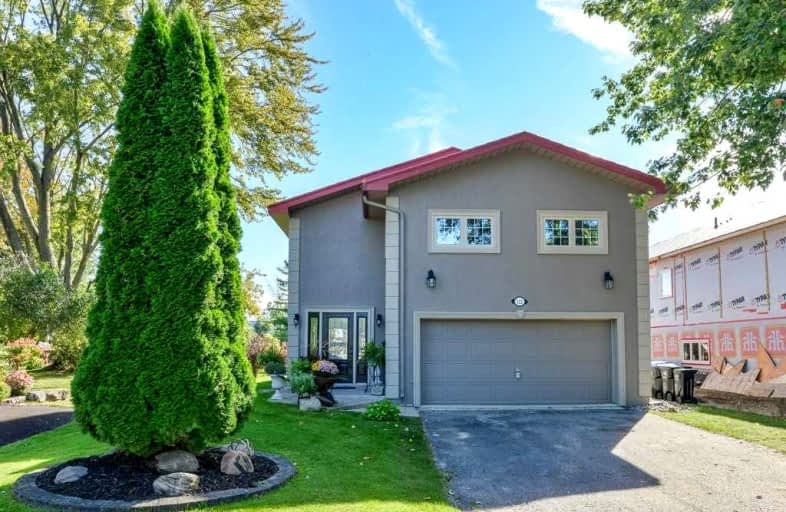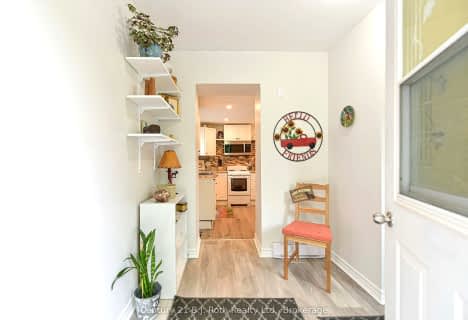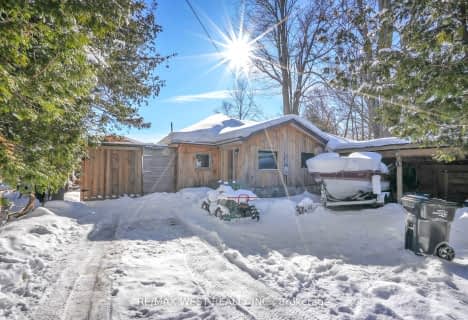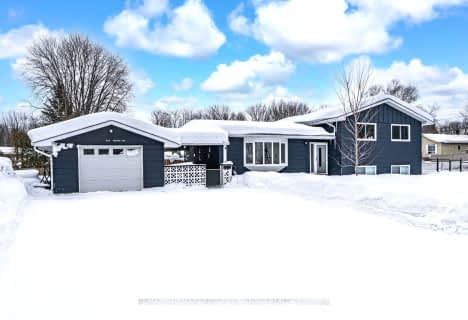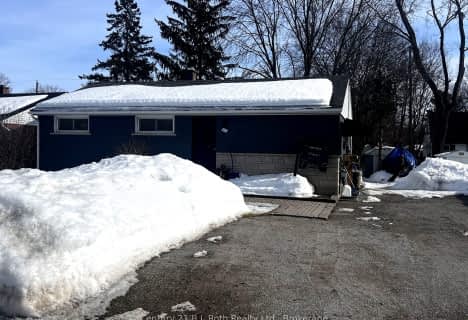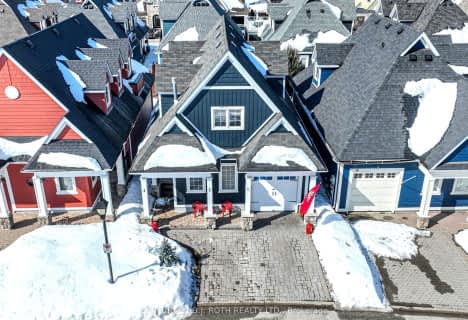
St Bernard's Separate School
Elementary: Catholic
2.45 km
Uptergrove Public School
Elementary: Public
4.99 km
Monsignor Lee Separate School
Elementary: Catholic
5.11 km
Harriett Todd Public School
Elementary: Public
5.26 km
Lions Oval Public School
Elementary: Public
5.02 km
Regent Park Public School
Elementary: Public
2.55 km
Orillia Campus
Secondary: Public
4.43 km
Gravenhurst High School
Secondary: Public
35.87 km
Sutton District High School
Secondary: Public
32.48 km
Patrick Fogarty Secondary School
Secondary: Catholic
6.28 km
Twin Lakes Secondary School
Secondary: Public
5.36 km
Orillia Secondary School
Secondary: Public
5.74 km
