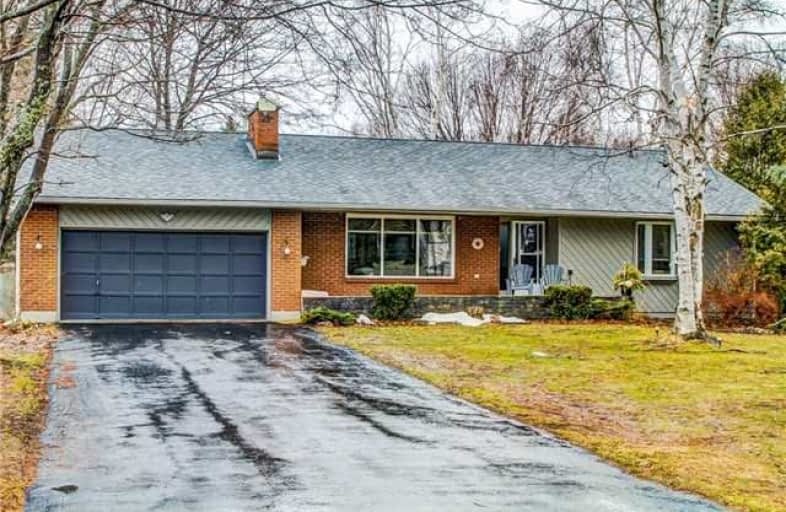Sold on Jul 28, 2017
Note: Property is not currently for sale or for rent.

-
Type: Detached
-
Style: Bungalow
-
Size: 1100 sqft
-
Lot Size: 100 x 200.56 Feet
-
Age: 31-50 years
-
Taxes: $2,256 per year
-
Days on Site: 122 Days
-
Added: Sep 07, 2019 (4 months on market)
-
Updated:
-
Last Checked: 1 month ago
-
MLS®#: X3741735
-
Listed By: Young realty inc., brokerage
Bayshore Village Bungalow On A Premium, Private Lot Backing Onto Pond. Open Concept Kitchen & Family Room. Double Walkouts To Screened Sun Room & Large Deck. Inviting Entry Leads To Separate Living And Dining Rooms. Fully Landscaped With Mature Trees & Long Pond View. Basement Kitchen, 3 Piece Bath And Rec/Bed Room Create An Ideal Guest Suite. Waterfront Community With Swimming Pool, Golf, Tennis, Clubhouse And Marinas. Association Fee Is Only $800/Year!
Extras
Wheelchair Accessible! Newer Roof, Sliding Doors And Most Windows. Direct Garage Access & Separate Basement Entrance. Fridge (2), Stove (2), Dishwasher, Range Hood, Water Softener, Washer, Dryer, All Window Coverings, Garage Door Remote.
Property Details
Facts for 146 Bayshore Drive, Ramara
Status
Days on Market: 122
Last Status: Sold
Sold Date: Jul 28, 2017
Closed Date: Jul 31, 2017
Expiry Date: Aug 17, 2017
Sold Price: $473,000
Unavailable Date: Jul 28, 2017
Input Date: Mar 28, 2017
Property
Status: Sale
Property Type: Detached
Style: Bungalow
Size (sq ft): 1100
Age: 31-50
Area: Ramara
Community: Brechin
Availability Date: Tbd
Inside
Bedrooms: 2
Bedrooms Plus: 1
Bathrooms: 3
Kitchens: 1
Kitchens Plus: 1
Rooms: 6
Den/Family Room: Yes
Air Conditioning: Central Air
Fireplace: Yes
Laundry Level: Main
Washrooms: 3
Utilities
Electricity: Yes
Gas: No
Cable: No
Telephone: Yes
Building
Basement: Part Fin
Basement 2: Sep Entrance
Heat Type: Forced Air
Heat Source: Electric
Exterior: Brick Front
Exterior: Wood
Water Supply: Municipal
Physically Handicapped-Equipped: Y
Special Designation: Unknown
Parking
Driveway: Private
Garage Spaces: 2
Garage Type: Attached
Covered Parking Spaces: 4
Fees
Tax Year: 2017
Tax Legal Description: Pcl303-1 Sec M42; Lt 303 Pl M42 Mara, Ramara
Taxes: $2,256
Highlights
Feature: Golf
Feature: Lake/Pond
Feature: Marina
Feature: Park
Land
Cross Street: Highway 12 & Muley P
Municipality District: Ramara
Fronting On: West
Parcel Number: 587090610
Pool: None
Sewer: Sewers
Lot Depth: 200.56 Feet
Lot Frontage: 100 Feet
Lot Irregularities: Irregular W 82 S 202.
Acres: < .50
Rooms
Room details for 146 Bayshore Drive, Ramara
| Type | Dimensions | Description |
|---|---|---|
| Kitchen Main | 4.37 x 4.69 | Ceramic Floor, Breakfast Bar, Open Concept |
| Family Main | 2.93 x 6.18 | Broadloom, Wood Stove, O/Looks Backyard |
| Living Main | 3.68 x 5.35 | Hardwood Floor, Gas Fireplace, Wainscoting |
| Dining Main | 5.80 x 3.48 | Hardwood Floor, O/Looks Backyard, Wainscoting |
| Master Main | 3.30 x 4.39 | Hardwood Floor, Double Closet, 2 Pc Ensuite |
| 2nd Br Main | 2.95 x 4.39 | Hardwood Floor, O/Looks Backyard, Large Closet |
| Kitchen Bsmt | 4.11 x 4.45 | Ceramic Floor, Large Window |
| Rec Bsmt | 3.79 x 6.73 | Ceramic Floor, Gas Fireplace, Combined W/Br |
| XXXXXXXX | XXX XX, XXXX |
XXXX XXX XXXX |
$XXX,XXX |
| XXX XX, XXXX |
XXXXXX XXX XXXX |
$XXX,XXX |
| XXXXXXXX XXXX | XXX XX, XXXX | $473,000 XXX XXXX |
| XXXXXXXX XXXXXX | XXX XX, XXXX | $482,000 XXX XXXX |

Foley Catholic School
Elementary: CatholicBrechin Public School
Elementary: PublicSt Bernard's Separate School
Elementary: CatholicUptergrove Public School
Elementary: PublicLions Oval Public School
Elementary: PublicRegent Park Public School
Elementary: PublicOrillia Campus
Secondary: PublicBrock High School
Secondary: PublicSutton District High School
Secondary: PublicPatrick Fogarty Secondary School
Secondary: CatholicTwin Lakes Secondary School
Secondary: PublicOrillia Secondary School
Secondary: Public

