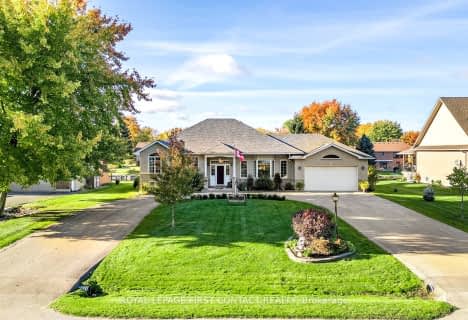Sold on Oct 19, 2021
Note: Property is not currently for sale or for rent.

-
Type: Detached
-
Style: Bungalow
-
Lot Size: 133 x 177
-
Age: 16-30 years
-
Taxes: $3,849 per year
-
Days on Site: 19 Days
-
Added: Jul 04, 2023 (2 weeks on market)
-
Updated:
-
Last Checked: 2 months ago
-
MLS®#: S6312119
-
Listed By: Forest hill real estate inc. brokerage
Situated on a beautiful, treed corner lot in Bayshore Village. Enjoy the peace and tranquility of this community and surroundings. Reasons to love this home: One floor living at its best; Easy to maintain; Hardwood flooring on main floor; Beautifully finished basement; Upgraded bathrooms; Spacious living and dining areas; Enclosed 3-season sunroom; Bright and large newer windows; Beautifully landscaped; State-of-the-art Bell Fibe. This home is move-in ready and pride of ownership is evident. Enjoy the amenities of Bayshore for only $900.00 per year - including swimming pool, tennis court, golf course, club-house, 3 marinas.
Property Details
Facts for 151 Bayshore Drive, Ramara
Status
Days on Market: 19
Last Status: Sold
Sold Date: Oct 19, 2021
Closed Date: Dec 07, 2021
Expiry Date: Mar 30, 2022
Sold Price: $995,000
Unavailable Date: Oct 19, 2021
Input Date: Oct 01, 2021
Prior LSC: Sold
Property
Status: Sale
Property Type: Detached
Style: Bungalow
Age: 16-30
Area: Ramara
Community: Rural Ramara
Availability Date: 60TO89
Assessment Amount: $388,750
Assessment Year: 2019
Inside
Bedrooms: 2
Bedrooms Plus: 1
Bathrooms: 3
Kitchens: 1
Rooms: 10
Air Conditioning: Central Air
Washrooms: 3
Building
Basement: Finished
Basement 2: Full
Exterior: Brick
Elevator: N
UFFI: No
Parking
Covered Parking Spaces: 4
Total Parking Spaces: 6
Fees
Tax Year: 2021
Tax Legal Description: PCL 338-1 SEC M42; LT 338 PL M42 MARA ; RAMARA
Taxes: $3,849
Highlights
Feature: Hospital
Land
Cross Street: Hwy 12 To Muley Poin
Municipality District: Ramara
Parcel Number: 587090647
Sewer: Sewers
Lot Depth: 177
Lot Frontage: 133
Acres: .50-1.99
Zoning: Single Family Dw
Rooms
Room details for 151 Bayshore Drive, Ramara
| Type | Dimensions | Description |
|---|---|---|
| Family Main | 4.64 x 3.45 | |
| Breakfast Main | 2.94 x 3.63 | |
| Kitchen Main | 2.36 x 3.50 | |
| Dining Main | 3.60 x 3.12 | Bay Window |
| Living Main | 5.15 x 4.21 | |
| Br Main | 3.04 x 3.04 | |
| Prim Bdrm Main | 3.12 x 6.22 | |
| Bathroom Main | 1.95 x 2.15 | |
| Bathroom Main | 1.70 x 2.13 | |
| Sunroom Main | 2.33 x 3.50 | |
| Rec Bsmt | 4.97 x 6.83 | |
| Laundry Bsmt | 3.30 x 3.40 |
| XXXXXXXX | XXX XX, XXXX |
XXXX XXX XXXX |
$XXX,XXX |
| XXX XX, XXXX |
XXXXXX XXX XXXX |
$XXX,XXX | |
| XXXXXXXX | XXX XX, XXXX |
XXXX XXX XXXX |
$XXX,XXX |
| XXX XX, XXXX |
XXXXXX XXX XXXX |
$XXX,XXX | |
| XXXXXXXX | XXX XX, XXXX |
XXXX XXX XXXX |
$XXX,XXX |
| XXX XX, XXXX |
XXXXXX XXX XXXX |
$XXX,XXX | |
| XXXXXXXX | XXX XX, XXXX |
XXXX XXX XXXX |
$XXX,XXX |
| XXX XX, XXXX |
XXXXXX XXX XXXX |
$XXX,XXX |
| XXXXXXXX XXXX | XXX XX, XXXX | $995,000 XXX XXXX |
| XXXXXXXX XXXXXX | XXX XX, XXXX | $929,000 XXX XXXX |
| XXXXXXXX XXXX | XXX XX, XXXX | $610,000 XXX XXXX |
| XXXXXXXX XXXXXX | XXX XX, XXXX | $629,900 XXX XXXX |
| XXXXXXXX XXXX | XXX XX, XXXX | $995,000 XXX XXXX |
| XXXXXXXX XXXXXX | XXX XX, XXXX | $929,000 XXX XXXX |
| XXXXXXXX XXXX | XXX XX, XXXX | $610,000 XXX XXXX |
| XXXXXXXX XXXXXX | XXX XX, XXXX | $629,900 XXX XXXX |

Foley Catholic School
Elementary: CatholicBrechin Public School
Elementary: PublicSt Bernard's Separate School
Elementary: CatholicUptergrove Public School
Elementary: PublicLions Oval Public School
Elementary: PublicRegent Park Public School
Elementary: PublicOrillia Campus
Secondary: PublicBrock High School
Secondary: PublicSutton District High School
Secondary: PublicPatrick Fogarty Secondary School
Secondary: CatholicTwin Lakes Secondary School
Secondary: PublicOrillia Secondary School
Secondary: Public- 3 bath
- 2 bed
- 1500 sqft
93 Bayshore Drive, Ramara, Ontario • L0K 1B0 • Rural Ramara
- 2 bath
- 3 bed
- 1500 sqft
4055 Glen Cedar Drive, Ramara, Ontario • L3V 6H7 • Rural Ramara
- 2 bath
- 3 bed
4027 Glen Cedar Drive, Ramara, Ontario • L3V 0S2 • Rural Ramara



