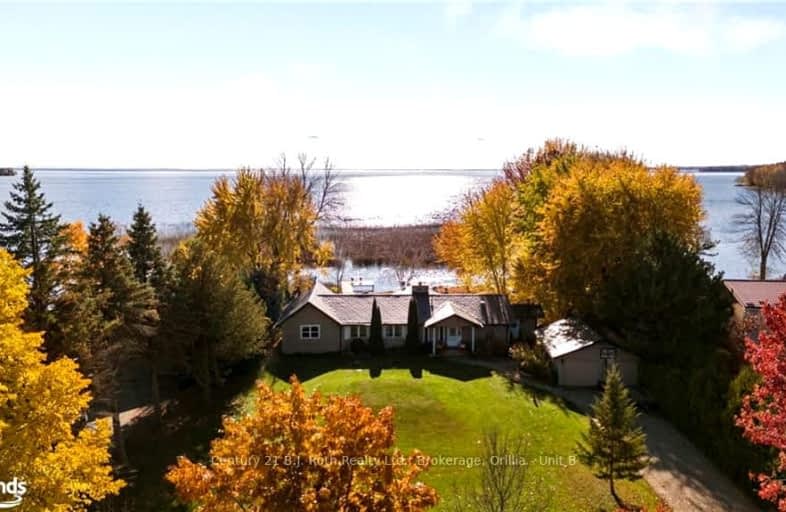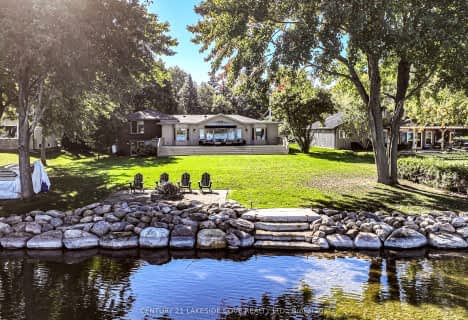Car-Dependent
- Almost all errands require a car.
4
/100
Somewhat Bikeable
- Most errands require a car.
27
/100

Foley Catholic School
Elementary: Catholic
9.81 km
Brechin Public School
Elementary: Public
9.25 km
St Bernard's Separate School
Elementary: Catholic
8.90 km
Uptergrove Public School
Elementary: Public
3.59 km
Monsignor Lee Separate School
Elementary: Catholic
11.58 km
Regent Park Public School
Elementary: Public
8.95 km
Orillia Campus
Secondary: Public
10.88 km
Brock High School
Secondary: Public
30.77 km
Sutton District High School
Secondary: Public
30.00 km
Patrick Fogarty Secondary School
Secondary: Catholic
12.73 km
Twin Lakes Secondary School
Secondary: Public
11.48 km
Orillia Secondary School
Secondary: Public
12.19 km
-
McRae Point Provincial Park
McRae Park Rd, Ramara ON 2.94km -
Atherley Park
Creighton St, Atherley ON 6.78km -
Tudhope Beach Park
atherley road, Orillia ON 8.63km
-
Scotiabank
1094 Barrydowne Rd at la, Rama ON L0K 1T0 9.81km -
Scotiabank
33 Monarch Dr, Orillia ON 10.82km -
TD Bank Financial Group
200 Memorial Ave, Orillia ON L3V 5X6 10.83km



