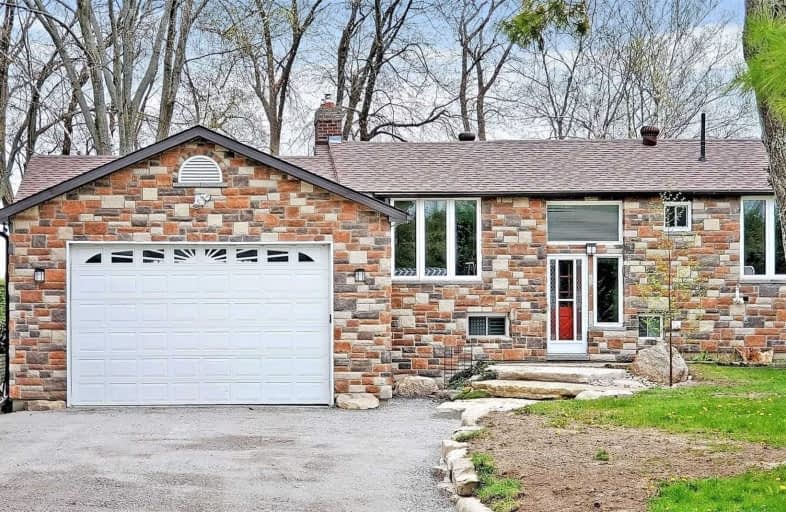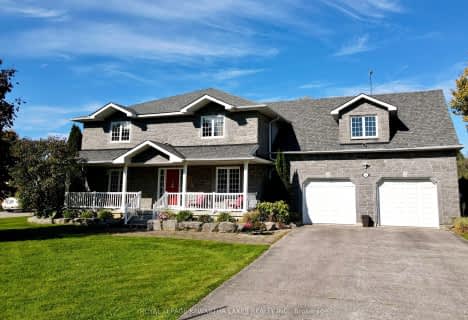Sold on Jul 29, 2020
Note: Property is not currently for sale or for rent.

-
Type: Detached
-
Style: Bungalow
-
Size: 1500 sqft
-
Lot Size: 100 x 186.98 Feet
-
Age: No Data
-
Taxes: $6,556 per year
-
Days on Site: 23 Days
-
Added: Jul 06, 2020 (3 weeks on market)
-
Updated:
-
Last Checked: 2 months ago
-
MLS®#: S4819853
-
Listed By: Re/max elite real estate, brokerage
Stunning Lake Simcoe Waterfront Home With Gorgeous Views W Year Round Services, Includes 1200 Sqft Boathouse 100% Totally Renovated Interior/Exterior Incl.Windows/Roof/All Flr/2Kit/3Wshrms/Hi Efficiency Heating/Boat House & Dock/100Ft Shoreline Stone Retaining Wall.Heated Flr In Kit&Dining Area.Truly Move In Enjoy.Fin.W/O Bsmt.Executive Entertainers Delight On Lake Simcoe. Over 3500Sf Of Living Apace.2 Fireplaces. See It To Be Believed.
Extras
2Fridge, 2Stove, Dishwasher, Washer, Dryer, Garage Door Openers, All Window Coverings, All Electric Light Fixtures, Dock. Basement Can Be Totally Separated Apartment.Hi Efficiency Heating Baseboard.
Property Details
Facts for 39 Southview Drive, Ramara
Status
Days on Market: 23
Last Status: Sold
Sold Date: Jul 29, 2020
Closed Date: Aug 17, 2020
Expiry Date: Dec 31, 2020
Sold Price: $1,129,000
Unavailable Date: Jul 29, 2020
Input Date: Jul 06, 2020
Property
Status: Sale
Property Type: Detached
Style: Bungalow
Size (sq ft): 1500
Area: Ramara
Community: Brechin
Availability Date: Tba
Inside
Bedrooms: 4
Bathrooms: 3
Kitchens: 1
Kitchens Plus: 1
Rooms: 7
Den/Family Room: Yes
Air Conditioning: None
Fireplace: Yes
Laundry Level: Lower
Central Vacuum: Y
Washrooms: 3
Utilities
Electricity: Yes
Gas: No
Cable: Yes
Telephone: Yes
Building
Basement: Apartment
Basement 2: Fin W/O
Heat Type: Baseboard
Heat Source: Electric
Exterior: Brick
Exterior: Stone
Water Supply Type: Comm Well
Water Supply: Municipal
Special Designation: Unknown
Retirement: N
Parking
Driveway: Private
Garage Spaces: 1
Garage Type: Attached
Covered Parking Spaces: 4
Total Parking Spaces: 5
Fees
Tax Year: 2020
Tax Legal Description: Lt 20 Pl 680 Mara; Ramara
Taxes: $6,556
Highlights
Feature: Beach
Feature: Clear View
Feature: Fenced Yard
Feature: Lake Access
Feature: Marina
Feature: Waterfront
Land
Cross Street: Concession 7 And Sou
Municipality District: Ramara
Fronting On: West
Pool: None
Sewer: Sewers
Lot Depth: 186.98 Feet
Lot Frontage: 100 Feet
Acres: < .50
Zoning: Res
Waterfront: Direct
Water Body Name: Simcoe
Water Body Type: Lake
Water Frontage: 30.48
Access To Property: Yr Rnd Municpal Rd
Water Features: Beachfront
Water Features: Boat Launch
Shoreline: Clean
Shoreline: Shallow
Shoreline Exposure: S
Rural Services: Electrical
Rural Services: Internet High Spd
Additional Media
- Virtual Tour: https://www.winsold.com/tour/19647
Rooms
Room details for 39 Southview Drive, Ramara
| Type | Dimensions | Description |
|---|---|---|
| Living Main | 11.50 x 19.20 | Laminate, Overlook Water, W/O To Deck |
| Dining Main | 9.50 x 11.90 | Ceramic Floor, Overlook Water, W/O To Deck |
| Kitchen Main | 16.50 x 26.40 | Ceramic Floor, Overlook Water, Modern Kitchen |
| Master Main | 11.11 x 16.10 | Laminate, 3 Pc Ensuite, W/O To Deck |
| 2nd Br Main | 9.60 x 16.10 | Laminate, Closet |
| 3rd Br Main | 7.90 x 9.10 | Laminate, Closet |
| 4th Br Main | 9.20 x 11.60 | Laminate, Closet |
| Great Rm Bsmt | 8.00 x 6.60 | Laminate, Fireplace, W/O To Patio |
| Kitchen Bsmt | 5.02 x 8.04 | Laminate, Modern Kitchen, W/O To Patio |
| XXXXXXXX | XXX XX, XXXX |
XXXX XXX XXXX |
$X,XXX,XXX |
| XXX XX, XXXX |
XXXXXX XXX XXXX |
$X,XXX,XXX | |
| XXXXXXXX | XXX XX, XXXX |
XXXXXXX XXX XXXX |
|
| XXX XX, XXXX |
XXXXXX XXX XXXX |
$X,XXX,XXX |
| XXXXXXXX XXXX | XXX XX, XXXX | $1,129,000 XXX XXXX |
| XXXXXXXX XXXXXX | XXX XX, XXXX | $1,159,000 XXX XXXX |
| XXXXXXXX XXXXXXX | XXX XX, XXXX | XXX XXXX |
| XXXXXXXX XXXXXX | XXX XX, XXXX | $1,290,000 XXX XXXX |

Foley Catholic School
Elementary: CatholicBrechin Public School
Elementary: PublicSt Bernard's Separate School
Elementary: CatholicUptergrove Public School
Elementary: PublicMonsignor Lee Separate School
Elementary: CatholicRegent Park Public School
Elementary: PublicOrillia Campus
Secondary: PublicBrock High School
Secondary: PublicSutton District High School
Secondary: PublicPatrick Fogarty Secondary School
Secondary: CatholicTwin Lakes Secondary School
Secondary: PublicOrillia Secondary School
Secondary: Public- 4 bath
- 5 bed
26 Maple Gate, Ramara, Ontario • L0K 1B0 • Rural Ramara



