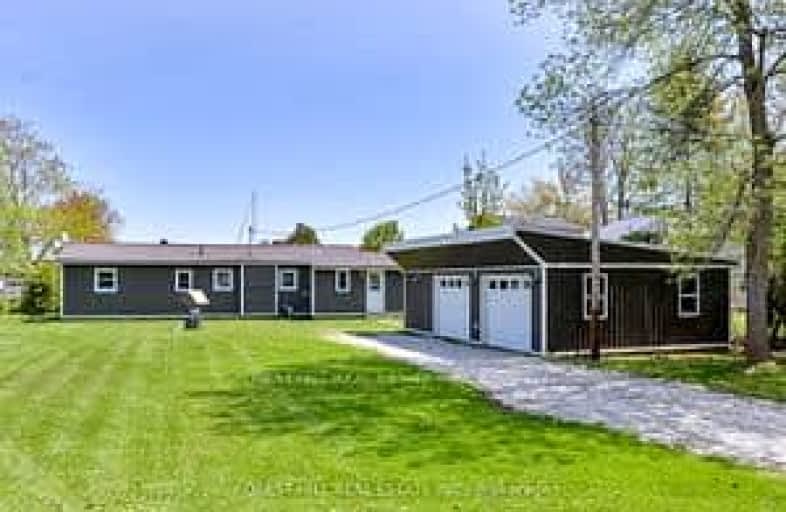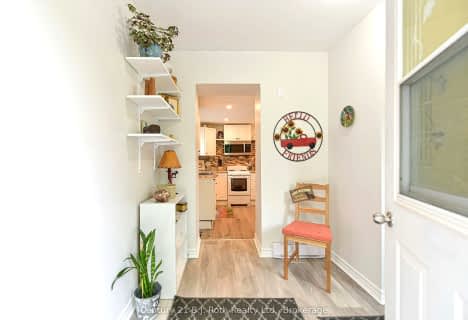Removed on Aug 23, 2024
Note: Property is not currently for sale or for rent.

-
Type: Detached
-
Style: Bungalow
-
Size: 1100 sqft
-
Lot Size: 79.99 x 303.33 Feet
-
Age: No Data
-
Taxes: $3,218 per year
-
Days on Site: 68 Days
-
Added: May 23, 2024 (2 months on market)
-
Updated:
-
Last Checked: 1 month ago
-
MLS®#: S8366458
-
Listed By: Forest hill real estate inc.
Turnkey fully furnished four season cottage with 80' of direct waterfront living. This beautifully renovated home features reclaimed wood beams, open concept living, and recent upgrades including a forced air system with central air conditioning, new septic bed, driveway gravel, and water filter system. Enjoy the convenience of this home being move-in-ready! Existing furniture included, Four Winns Boat & Trailer, and existing water-toys. Make lifelong memories in this sun-filled retreat, with major renovations done in '13 and ongoing updates, including interior, roof, garage, and siding. Don't miss the opportunity to own this stunning property and experience waterfront living at its finest.
Extras
This Sun-Filled Home Includes All Existing Furniture. Included In the sale is a 2001 Four Winns 254 Funship And Trailer.
Property Details
Facts for 4099 Glen Cedar Drive, Ramara
Status
Days on Market: 68
Last Status: Listing with no contract changes
Sold Date: May 09, 2025
Closed Date: Nov 30, -0001
Expiry Date: Aug 23, 2024
Unavailable Date: Nov 30, -0001
Input Date: May 23, 2024
Property
Status: Sale
Property Type: Detached
Style: Bungalow
Size (sq ft): 1100
Area: Ramara
Community: Rural Ramara
Availability Date: Immediate/TBD
Inside
Bedrooms: 4
Bathrooms: 1
Kitchens: 1
Rooms: 8
Den/Family Room: No
Air Conditioning: Central Air
Fireplace: Yes
Laundry Level: Main
Washrooms: 1
Utilities
Electricity: Yes
Cable: Yes
Building
Basement: None
Heat Type: Forced Air
Heat Source: Gas
Exterior: Vinyl Siding
Water Supply Type: Drilled Well
Water Supply: Well
Special Designation: Unknown
Parking
Driveway: Private
Garage Spaces: 2
Garage Type: Detached
Covered Parking Spaces: 8
Total Parking Spaces: 10
Fees
Tax Year: 2023
Tax Legal Description: LT 79 PL 687 MARA ; T/W MAR261515 ; RAMARA
Taxes: $3,218
Highlights
Feature: Lake Access
Feature: Lake/Pond
Feature: Marina
Feature: Rec Centre
Feature: School
Feature: Waterfront
Land
Cross Street: Muley Point Rd & Mcr
Municipality District: Ramara
Fronting On: East
Pool: None
Sewer: Septic
Lot Depth: 303.33 Feet
Lot Frontage: 79.99 Feet
Acres: < .50
Waterfront: Direct
Water Body Name: Simcoe
Water Body Type: Lake
Water Frontage: 24.38
Access To Property: Private Docking
Access To Property: Yr Rnd Municpal Rd
Water Features: Dock
Rooms
Room details for 4099 Glen Cedar Drive, Ramara
| Type | Dimensions | Description |
|---|---|---|
| Foyer Main | 4.93 x 2.59 | Laminate, Beamed |
| Kitchen Main | 3.19 x 5.39 | Laminate, Stainless Steel Appl, Pot Lights |
| Family Main | 3.96 x 5.89 | Laminate, Window Flr to Ceil, W/O To Deck |
| Prim Bdrm Main | 6.83 x 2.46 | Broadloom, Crown Moulding, West View |
| 2nd Br Main | 3.23 x 2.69 | Broadloom, Chair Rail, East View |
| 3rd Br Main | 3.32 x 2.25 | Broadloom, Wall Sconce Lighting, East View |
| Laundry Main | 2.25 x 2.31 | Laminate, B/I Shelves, Separate Rm |
| XXXXXXXX | XXX XX, XXXX |
XXXXXXX XXX XXXX |
|
| XXX XX, XXXX |
XXXXXX XXX XXXX |
$X,XXX,XXX | |
| XXXXXXXX | XXX XX, XXXX |
XXXXXXXX XXX XXXX |
|
| XXX XX, XXXX |
XXXXXX XXX XXXX |
$X,XXX,XXX | |
| XXXXXXXX | XXX XX, XXXX |
XXXXXXXX XXX XXXX |
|
| XXX XX, XXXX |
XXXXXX XXX XXXX |
$X,XXX,XXX | |
| XXXXXXXX | XXX XX, XXXX |
XXXXXXXX XXX XXXX |
|
| XXX XX, XXXX |
XXXXXX XXX XXXX |
$X,XXX | |
| XXXXXXXX | XXX XX, XXXX |
XXXXXXX XXX XXXX |
|
| XXX XX, XXXX |
XXXXXX XXX XXXX |
$X,XXX | |
| XXXXXXXX | XXX XX, XXXX |
XXXXXXXX XXX XXXX |
|
| XXX XX, XXXX |
XXXXXX XXX XXXX |
$XXX,XXX | |
| XXXXXXXX | XXX XX, XXXX |
XXXXXXXX XXX XXXX |
|
| XXX XX, XXXX |
XXXXXX XXX XXXX |
$XXX,XXX | |
| XXXXXXXX | XXX XX, XXXX |
XXXXXXX XXX XXXX |
|
| XXX XX, XXXX |
XXXXXX XXX XXXX |
$X,XXX,XXX | |
| XXXXXXXX | XXX XX, XXXX |
XXXXXXX XXX XXXX |
|
| XXX XX, XXXX |
XXXXXX XXX XXXX |
$X,XXX,XXX | |
| XXXXXXXX | XXX XX, XXXX |
XXXXXXX XXX XXXX |
|
| XXX XX, XXXX |
XXXXXX XXX XXXX |
$X,XXX | |
| XXXXXXXX | XXX XX, XXXX |
XXXX XXX XXXX |
$XXX,XXX |
| XXX XX, XXXX |
XXXXXX XXX XXXX |
$XXX,XXX |
| XXXXXXXX XXXXXXX | XXX XX, XXXX | XXX XXXX |
| XXXXXXXX XXXXXX | XXX XX, XXXX | $1,050,000 XXX XXXX |
| XXXXXXXX XXXXXXXX | XXX XX, XXXX | XXX XXXX |
| XXXXXXXX XXXXXX | XXX XX, XXXX | $1,088,000 XXX XXXX |
| XXXXXXXX XXXXXXXX | XXX XX, XXXX | XXX XXXX |
| XXXXXXXX XXXXXX | XXX XX, XXXX | $1,098,000 XXX XXXX |
| XXXXXXXX XXXXXXXX | XXX XX, XXXX | XXX XXXX |
| XXXXXXXX XXXXXX | XXX XX, XXXX | $3,700 XXX XXXX |
| XXXXXXXX XXXXXXX | XXX XX, XXXX | XXX XXXX |
| XXXXXXXX XXXXXX | XXX XX, XXXX | $3,900 XXX XXXX |
| XXXXXXXX XXXXXXXX | XXX XX, XXXX | XXX XXXX |
| XXXXXXXX XXXXXX | XXX XX, XXXX | $259,900 XXX XXXX |
| XXXXXXXX XXXXXXXX | XXX XX, XXXX | XXX XXXX |
| XXXXXXXX XXXXXX | XXX XX, XXXX | $215,000 XXX XXXX |
| XXXXXXXX XXXXXXX | XXX XX, XXXX | XXX XXXX |
| XXXXXXXX XXXXXX | XXX XX, XXXX | $1,148,000 XXX XXXX |
| XXXXXXXX XXXXXXX | XXX XX, XXXX | XXX XXXX |
| XXXXXXXX XXXXXX | XXX XX, XXXX | $1,188,000 XXX XXXX |
| XXXXXXXX XXXXXXX | XXX XX, XXXX | XXX XXXX |
| XXXXXXXX XXXXXX | XXX XX, XXXX | $2,250 XXX XXXX |
| XXXXXXXX XXXX | XXX XX, XXXX | $505,000 XXX XXXX |
| XXXXXXXX XXXXXX | XXX XX, XXXX | $529,000 XXX XXXX |
Car-Dependent
- Almost all errands require a car.
Somewhat Bikeable
- Most errands require a car.

St Bernard's Separate School
Elementary: CatholicUptergrove Public School
Elementary: PublicMonsignor Lee Separate School
Elementary: CatholicHarriett Todd Public School
Elementary: PublicLions Oval Public School
Elementary: PublicRegent Park Public School
Elementary: PublicOrillia Campus
Secondary: PublicGravenhurst High School
Secondary: PublicSutton District High School
Secondary: PublicPatrick Fogarty Secondary School
Secondary: CatholicTwin Lakes Secondary School
Secondary: PublicOrillia Secondary School
Secondary: Public-
McRae Point Provincial Park
McRae Park Rd, Ramara ON 0.92km -
Tudhope Beach Park
atherley road, Orillia ON 5.86km -
Lankinwood Park
Orillia ON 5.93km
-
CIBC Cash Dispenser
610 Atherley Rd, Orillia ON L3V 1P2 4.97km -
Scotiabank
5884 Rama Rd, Orillia ON L3V 6H6 7.92km -
TD Bank Financial Group
200 Memorial Ave, Orillia ON L3V 5X6 8.04km
- 2 bath
- 4 bed
- — bath
- — bed




