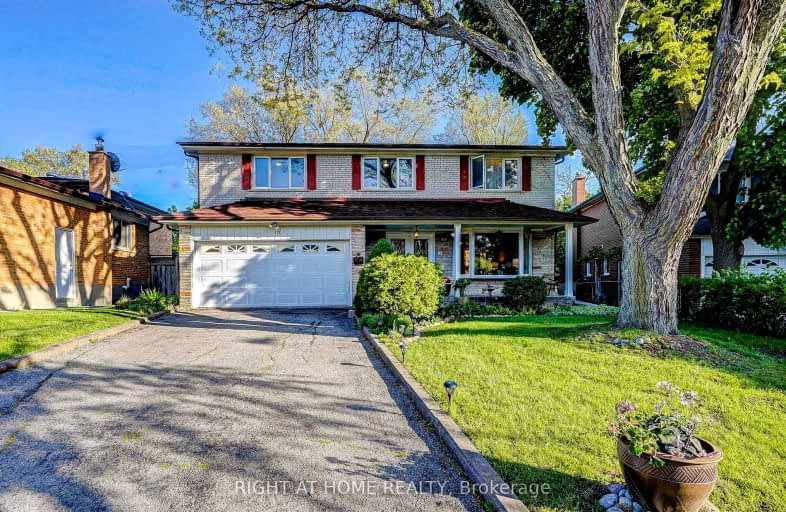Car-Dependent
- Almost all errands require a car.
Good Transit
- Some errands can be accomplished by public transportation.
Bikeable
- Some errands can be accomplished on bike.

Pineway Public School
Elementary: PublicZion Heights Middle School
Elementary: PublicCresthaven Public School
Elementary: PublicSteelesview Public School
Elementary: PublicCrestview Public School
Elementary: PublicLester B Pearson Elementary School
Elementary: PublicNorth East Year Round Alternative Centre
Secondary: PublicMsgr Fraser College (Northeast)
Secondary: CatholicSt. Joseph Morrow Park Catholic Secondary School
Secondary: CatholicGeorges Vanier Secondary School
Secondary: PublicA Y Jackson Secondary School
Secondary: PublicBrebeuf College School
Secondary: Catholic-
Ferrovia Ristorante
7355 Bayview Avenue, Thornhill, ON L3T 5Z2 2.88km -
Lettieri Expression Bar
2901 Bayview Avenue, Toronto, ON M2N 5Z7 2.9km -
St Louis
1800 Sheppard Avenue E, Unit 2016, North York, ON M2J 5A7 3.02km
-
Maxim's Café & Patisserie
676 Finch Avenue E, North York, ON M2K 2E6 0.61km -
Tim Hortons
5955 Leslie Street, Toronto, ON M2H 1J8 0.77km -
Donut Counter
3337 Avenue Bayview, North York, ON M2K 1G4 1.42km
-
Medisystem Pharmacy
550 Av Cummer, North York, ON M2K 2M1 1.21km -
Main Drug Mart
3265 Av Bayview, North York, ON M2K 1G4 1.43km -
Shoppers Drug Mart
1515 Steeles Avenue E, Toronto, ON M2M 3Y7 1.56km
-
Maxim's Café & Patisserie
676 Finch Avenue E, North York, ON M2K 2E6 0.61km -
Pizza Pizza
5921 Leslie Street, North York, ON M2H 1J8 0.69km -
Jade Dynasty Chinese Cuisine
5505 Leslie Street, North York, ON M2H 3N6 0.71km
-
Finch & Leslie Square
101-191 Ravel Road, Toronto, ON M2H 1T1 0.78km -
Skymark Place Shopping Centre
3555 Don Mills Road, Toronto, ON M2H 3N3 1.76km -
Peanut Plaza
3B6 - 3000 Don Mills Road E, North York, ON M2J 3B6 2.12km
-
Sunny Supermarket
115 Ravel Rd, Toronto, ON M2H 1T2 0.72km -
Galati Market Fresh
5845 Leslie Street, North York, ON M2H 1J8 0.72km -
Valu-Mart
3259 Bayview Avenue, North York, ON M2K 1G4 1.43km
-
LCBO
1565 Steeles Ave E, North York, ON M2M 2Z1 1.5km -
LCBO
2901 Bayview Avenue, North York, ON M2K 1E6 2.85km -
LCBO
5995 Yonge St, North York, ON M2M 3V7 3.38km
-
Esso (Imperial Oil)
6015 Leslie Street, North York, ON M2H 1J8 0.78km -
Petro Canada
3351 Bayview Avenue, North York, ON M2K 1G5 1.4km -
Circle K
1505 Steeles Avenue E, Toronto, ON M2M 3Y7 1.52km
-
Cineplex Cinemas Fairview Mall
1800 Sheppard Avenue E, Unit Y007, North York, ON M2J 5A7 3.06km -
Cineplex Cinemas Empress Walk
5095 Yonge Street, 3rd Floor, Toronto, ON M2N 6Z4 4.05km -
York Cinemas
115 York Blvd, Richmond Hill, ON L4B 3B4 5.93km
-
Hillcrest Library
5801 Leslie Street, Toronto, ON M2H 1J8 0.67km -
Toronto Public Library
35 Fairview Mall Drive, Toronto, ON M2J 4S4 2.84km -
Toronto Public Library - Bayview Branch
2901 Bayview Avenue, Toronto, ON M2K 1E6 2.9km
-
North York General Hospital
4001 Leslie Street, North York, ON M2K 1E1 2.85km -
Canadian Medicalert Foundation
2005 Sheppard Avenue E, North York, ON M2J 5B4 3.69km -
Shouldice Hospital
7750 Bayview Avenue, Thornhill, ON L3T 4A3 3.8km
-
Bestview Park
Ontario 1.27km -
Clarinda Park
420 Clarinda Dr, Toronto ON 2.14km -
Bayview Glen Park
Markham ON 2.36km
-
TD Bank Financial Group
686 Finch Ave E (btw Bayview Ave & Leslie St), North York ON M2K 2E6 0.74km -
TD Bank Financial Group
5650 Yonge St (at Finch Ave.), North York ON M2M 4G3 3.55km -
TD Bank Financial Group
312 Sheppard Ave E, North York ON M2N 3B4 3.62km
- 5 bath
- 5 bed
241 Shaughnessy Boulevard, Toronto, Ontario • M2J 1K5 • Don Valley Village
- 3 bath
- 5 bed
- 1500 sqft
266 Mcnicoll Avenue, Toronto, Ontario • M2H 2C7 • Hillcrest Village
- 3 bath
- 4 bed
- 2000 sqft
66 Lloydminster Crescent, Toronto, Ontario • M2M 2S1 • Newtonbrook East
- 4 bath
- 4 bed
- 2500 sqft
14 Weatherstone Crescent, Toronto, Ontario • M2H 1C2 • Bayview Woods-Steeles
- 4 bath
- 5 bed
- 3000 sqft
41 Tollerton Avenue, Toronto, Ontario • M2K 2H1 • Bayview Woods-Steeles
- 3 bath
- 4 bed
- 1500 sqft
3142 Bayview Avenue, Toronto, Ontario • M2N 5L4 • Willowdale East













