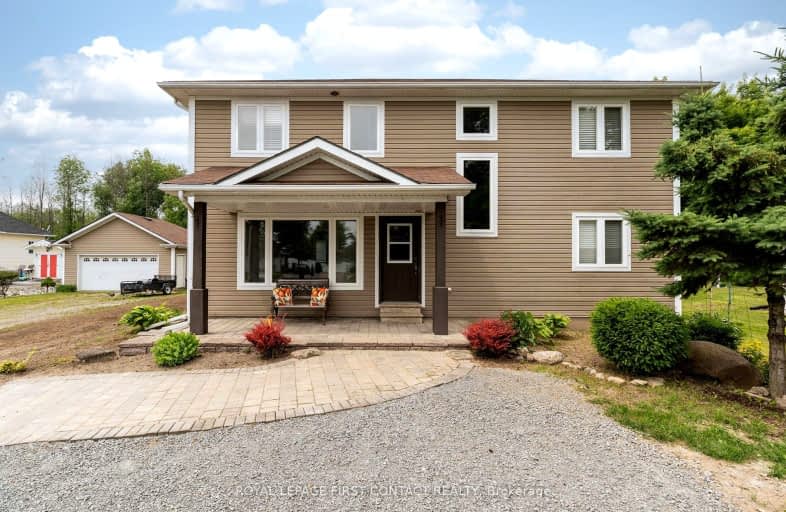Car-Dependent
- Almost all errands require a car.
9
/100
Somewhat Bikeable
- Most errands require a car.
29
/100

St Bernard's Separate School
Elementary: Catholic
5.68 km
Uptergrove Public School
Elementary: Public
1.80 km
Couchiching Heights Public School
Elementary: Public
8.70 km
Monsignor Lee Separate School
Elementary: Catholic
8.16 km
Lions Oval Public School
Elementary: Public
8.16 km
Regent Park Public School
Elementary: Public
5.82 km
Orillia Campus
Secondary: Public
7.63 km
Gravenhurst High School
Secondary: Public
36.20 km
Sutton District High School
Secondary: Public
32.50 km
Patrick Fogarty Secondary School
Secondary: Catholic
9.22 km
Twin Lakes Secondary School
Secondary: Public
8.64 km
Orillia Secondary School
Secondary: Public
8.91 km
-
McRae Point Provincial Park
McRae Park Rd, Ramara ON 2.64km -
Atherley Park
Creighton St, Atherley ON 3.42km -
Tudhope Beach Park
atherley road, Orillia ON 5.19km
-
Anita Groves
773 Atherley Rd, Orillia ON L3V 1P7 3.08km -
Scotiabank
1094 Barrydowne Rd at la, Rama ON L0K 1T0 6.18km -
Scotiabank
5884 Rama Rd, Orillia ON L3V 6H6 6.28km


