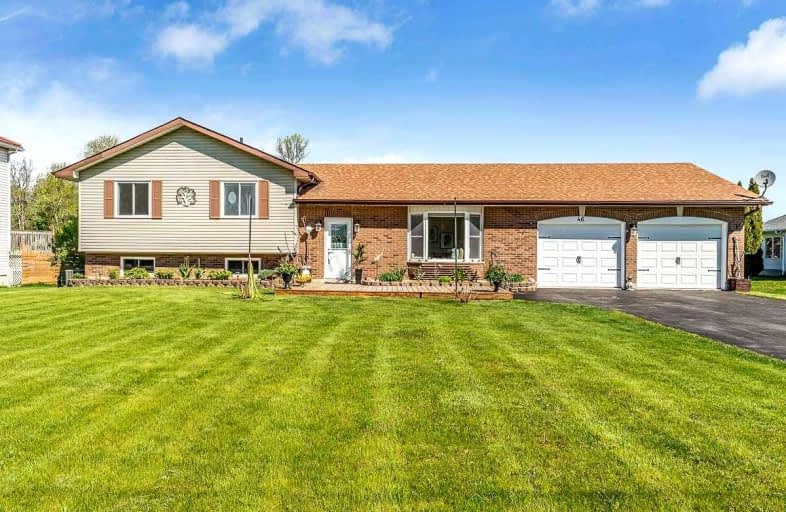Note: Property is not currently for sale or for rent.

-
Type: Detached
-
Style: Bungalow
-
Lot Size: 100 x 200 Feet
-
Age: No Data
-
Taxes: $5,300 per year
-
Days on Site: 7 Days
-
Added: May 18, 2022 (1 week on market)
-
Updated:
-
Last Checked: 2 months ago
-
MLS®#: S5624197
-
Listed By: Best advice realty inc., brokerage
Across From Lake Simcoe, This Beautiful 4 Season Home In Bayshore Village Is Luxury Living In Cottage Country W/Municipal Water & Sewer, In A Family Friendly Neighbourhood. Bayshore Village Membership $900/Yr Inclds Amenities Like 3 Marinas, Club House, Outdoor Swimg Pool, Pvt Beaches, Golf Course, Tennis Courts, Storage Yard Etc ?immaculate With Split Layout To Suit Small Family Or Big. 3 Bdrms, 2 Baths. Finished Lwr Level / Bsmt W/High Ceiling & Elec Fireplace. Enjoy Views Of Sunsets On The Pond In Your Backyard Or Sunrise Over Lake Simcoe From Your Front Windows.
Extras
All Existing Appliances, Electric Fireplace In Lower Family Rm, Shingles & Cac 2013, Water Softener & Hwt Owned. Propane Tanks Rented. Enjoy The Sunsets In Your Huge Back Yard W/Deck On The Pond. Visitors Incld Swans, Ducks, Foxes, Turtles.
Property Details
Facts for 46 Southview Drive, Ramara
Status
Days on Market: 7
Last Status: Sold
Sold Date: May 25, 2022
Closed Date: Jul 07, 2022
Expiry Date: Nov 18, 2022
Sold Price: $949,000
Unavailable Date: May 25, 2022
Input Date: May 18, 2022
Property
Status: Sale
Property Type: Detached
Style: Bungalow
Area: Ramara
Community: Brechin
Availability Date: Tba
Inside
Bedrooms: 3
Bathrooms: 2
Kitchens: 1
Rooms: 7
Den/Family Room: No
Air Conditioning: Central Air
Fireplace: No
Washrooms: 2
Utilities
Electricity: Yes
Gas: Yes
Cable: Yes
Telephone: Yes
Building
Basement: Finished
Heat Type: Forced Air
Heat Source: Propane
Exterior: Alum Siding
Exterior: Brick
Water Supply: Municipal
Special Designation: Unknown
Parking
Driveway: Pvt Double
Garage Spaces: 2
Garage Type: Attached
Covered Parking Spaces: 4
Total Parking Spaces: 6
Fees
Tax Year: 2022
Tax Legal Description: Pcl 67-1 Sec M39; Lt 67 M39 Mara Except Pt 49
Taxes: $5,300
Land
Cross Street: Bayshore Village
Municipality District: Ramara
Fronting On: North
Parcel Number: 587090199
Pool: None
Sewer: Sewers
Sewer: Municipal Avai
Lot Depth: 200 Feet
Lot Frontage: 100 Feet
Waterfront: Indirect
Water Body Name: Simcoe
Water Body Type: Lake
Access To Property: Marina Docking
Access To Property: Yr Rnd Municpal Rd
Water Features: Boat Launch
Water Features: Dock
Additional Media
- Virtual Tour: http://wylieford.homelistingtours.com/listing2/46-southview-drive
Rooms
Room details for 46 Southview Drive, Ramara
| Type | Dimensions | Description |
|---|---|---|
| Living Main | - | Bay Window, Hardwood Floor, Se View |
| Kitchen Main | - | O/Looks Backyard, Granite Counter, Backsplash |
| Dining Main | - | Combined W/Kitchen, W/O To Deck, 3 Pc Bath |
| Prim Bdrm Upper | - | O/Looks Backyard, 4 Pc Ensuite, Closet |
| 2nd Br Upper | - | O/Looks Backyard, Closet |
| 3rd Br Upper | - | O/Looks Frontyard, Closet |
| Family Bsmt | - | Electric Fireplace, Broadloom |
| Utility Bsmt | - |
| XXXXXXXX | XXX XX, XXXX |
XXXX XXX XXXX |
$XXX,XXX |
| XXX XX, XXXX |
XXXXXX XXX XXXX |
$XXX,XXX |
| XXXXXXXX XXXX | XXX XX, XXXX | $949,000 XXX XXXX |
| XXXXXXXX XXXXXX | XXX XX, XXXX | $879,900 XXX XXXX |

Foley Catholic School
Elementary: CatholicBrechin Public School
Elementary: PublicSt Bernard's Separate School
Elementary: CatholicUptergrove Public School
Elementary: PublicMonsignor Lee Separate School
Elementary: CatholicRegent Park Public School
Elementary: PublicOrillia Campus
Secondary: PublicBrock High School
Secondary: PublicSutton District High School
Secondary: PublicPatrick Fogarty Secondary School
Secondary: CatholicTwin Lakes Secondary School
Secondary: PublicOrillia Secondary School
Secondary: Public

