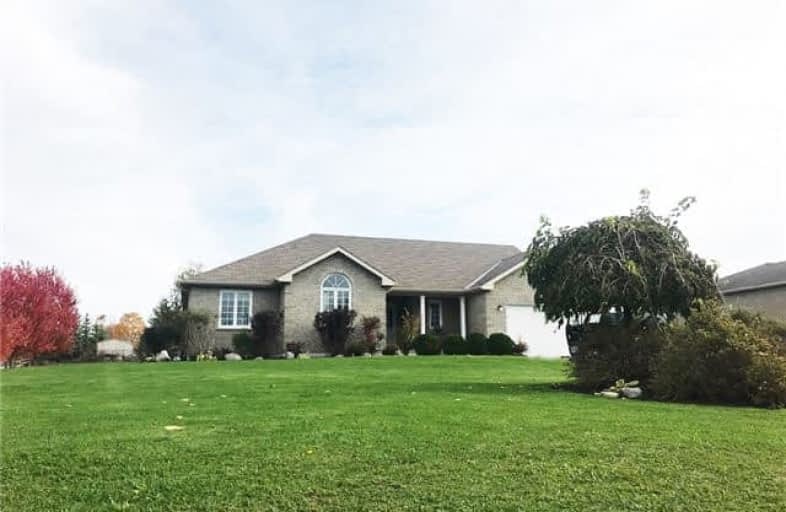Sold on Nov 10, 2017
Note: Property is not currently for sale or for rent.

-
Type: Detached
-
Style: Bungalow
-
Size: 1500 sqft
-
Lot Size: 114.59 x 213.25 Feet
-
Age: No Data
-
Taxes: $3,138 per year
-
Days on Site: 9 Days
-
Added: Sep 07, 2019 (1 week on market)
-
Updated:
-
Last Checked: 2 months ago
-
MLS®#: S3971472
-
Listed By: Re/max west realty inc., brokerage
What A Rare Find!! 1,650 Sq Bungalow On The "114X213" Of Huge Premium Lot In Ramara Area. One Of The Biggest House In The Neighbour. Hdwd Fl T/Out. 4 Pc Ens & W/I Closet In Mb. Good Sized Bdrms W/ D/ Closets. O/Cpt Lv & Din Rm O/L Backyard. Modrn Kit, Backsplash, Brite B/Fast Area. W/O To Immaculate,O/Sized Deck W/ Jacuzzi. Fire Pit & Shed In B/Yard. Fin Bsmt W/ Spacious Rec Area & Gst Rm W/ Abv G/Windows. Close To Neighbourhood Amenities, And Sandy Beach.
Extras
Fridge, Stove, B/I Dishwasher, Washer & Dryer, Jacuuzi On Deck, Shed, Edgo, Water Softner, Generator Hook Up (Genelink), Elfs, Window Coverings.
Property Details
Facts for 4695 Zachary Crescent, Ramara
Status
Days on Market: 9
Last Status: Sold
Sold Date: Nov 10, 2017
Closed Date: Jan 15, 2018
Expiry Date: Mar 30, 2018
Sold Price: $546,000
Unavailable Date: Nov 10, 2017
Input Date: Nov 01, 2017
Property
Status: Sale
Property Type: Detached
Style: Bungalow
Size (sq ft): 1500
Area: Ramara
Community: Atherley
Availability Date: 90/Tba
Inside
Bedrooms: 3
Bedrooms Plus: 1
Bathrooms: 2
Kitchens: 1
Rooms: 8
Den/Family Room: Yes
Air Conditioning: Central Air
Fireplace: Yes
Washrooms: 2
Building
Basement: Finished
Heat Type: Forced Air
Heat Source: Gas
Exterior: Brick
Water Supply: Well
Special Designation: Unknown
Parking
Driveway: Private
Garage Spaces: 2
Garage Type: Attached
Covered Parking Spaces: 8
Total Parking Spaces: 10
Fees
Tax Year: 2017
Tax Legal Description: Lot 43, Plan 51M735, Ramara
Taxes: $3,138
Land
Cross Street: Balsam & Kurtis
Municipality District: Ramara
Fronting On: East
Pool: None
Sewer: Septic
Lot Depth: 213.25 Feet
Lot Frontage: 114.59 Feet
Rooms
Room details for 4695 Zachary Crescent, Ramara
| Type | Dimensions | Description |
|---|---|---|
| Living Main | 7.08 x 4.87 | Hardwood Floor, Fireplace, Moulded Ceiling |
| Dining Main | - | Hardwood Floor, Moulded Ceiling, O/Looks Family |
| Kitchen Main | 5.33 x 3.42 | Open Concept, Backsplash, Modern Kitchen |
| Breakfast Main | 4.22 x 3.57 | Bay Window, W/O To Deck, O/Looks Backyard |
| Master Main | 3.64 x 4.34 | Hardwood Floor, 4 Pc Ensuite, O/Looks Backyard |
| 2nd Br Main | 3.19 x 3.36 | Hardwood Floor, Double Closet, O/Looks Frontyard |
| 3rd Br Main | 3.18 x 3.23 | Hardwood Floor, Double Closet, O/Looks Frontyard |
| 4th Br Bsmt | 5.22 x 7.72 | Laminate, Above Grade Window |
| Rec Bsmt | 9.29 x 6.95 | Laminate, 3 Pc Bath, Above Grade Window |
| XXXXXXXX | XXX XX, XXXX |
XXXX XXX XXXX |
$XXX,XXX |
| XXX XX, XXXX |
XXXXXX XXX XXXX |
$XXX,XXX |
| XXXXXXXX XXXX | XXX XX, XXXX | $546,000 XXX XXXX |
| XXXXXXXX XXXXXX | XXX XX, XXXX | $548,000 XXX XXXX |

St Bernard's Separate School
Elementary: CatholicUptergrove Public School
Elementary: PublicCouchiching Heights Public School
Elementary: PublicMonsignor Lee Separate School
Elementary: CatholicLions Oval Public School
Elementary: PublicRegent Park Public School
Elementary: PublicOrillia Campus
Secondary: PublicGravenhurst High School
Secondary: PublicSutton District High School
Secondary: PublicPatrick Fogarty Secondary School
Secondary: CatholicTwin Lakes Secondary School
Secondary: PublicOrillia Secondary School
Secondary: Public- 2 bath
- 3 bed
- 1500 sqft



