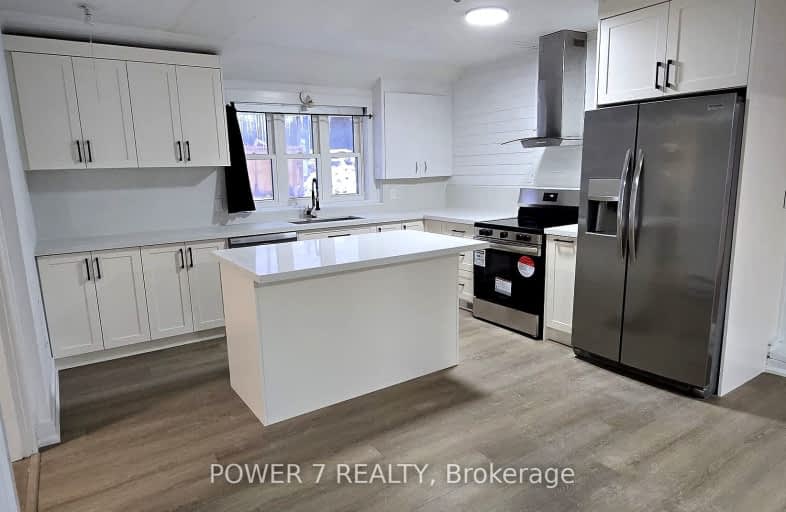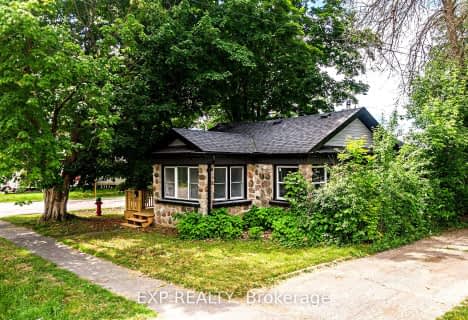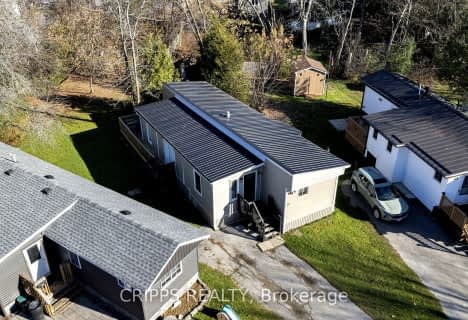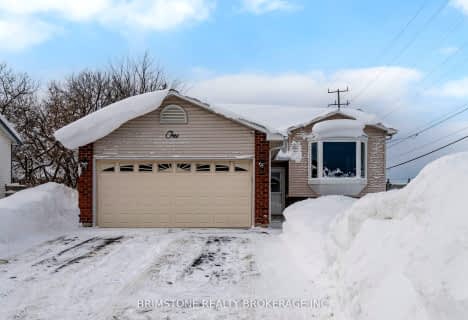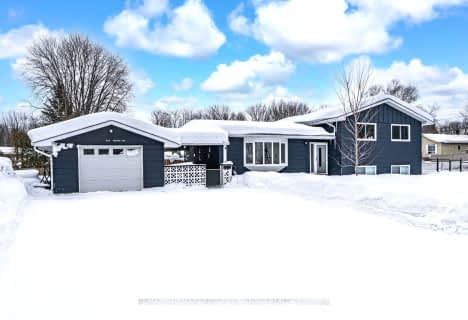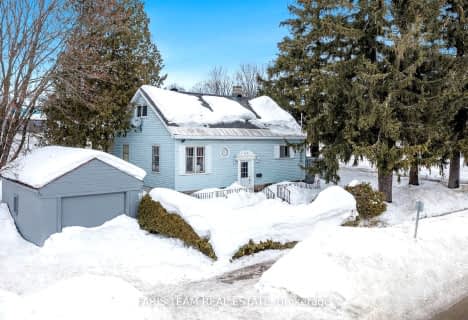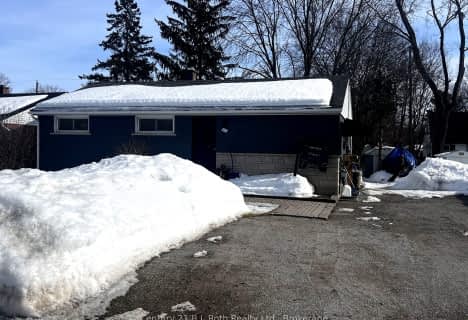Car-Dependent
- Almost all errands require a car.
Bikeable
- Some errands can be accomplished on bike.

St Bernard's Separate School
Elementary: CatholicCouchiching Heights Public School
Elementary: PublicMonsignor Lee Separate School
Elementary: CatholicHarriett Todd Public School
Elementary: PublicLions Oval Public School
Elementary: PublicRegent Park Public School
Elementary: PublicOrillia Campus
Secondary: PublicGravenhurst High School
Secondary: PublicSutton District High School
Secondary: PublicPatrick Fogarty Secondary School
Secondary: CatholicTwin Lakes Secondary School
Secondary: PublicOrillia Secondary School
Secondary: Public-
Tudhope Beach Park
atherley road, Orillia ON 1.26km -
Mara Provincial Park
ON 1.9km -
Kitchener Park
Kitchener St (at West St. S), Orillia ON L3V 7N6 3.08km
-
CIBC Cash Dispenser
610 Atherley Rd, Orillia ON L3V 1P2 0.34km -
BMO Bank of Montreal
70 Front St N, Orillia ON L3V 4R8 3.54km -
Scotiabank
56 Mississaga St E, Orillia ON L3V 1V5 3.69km
