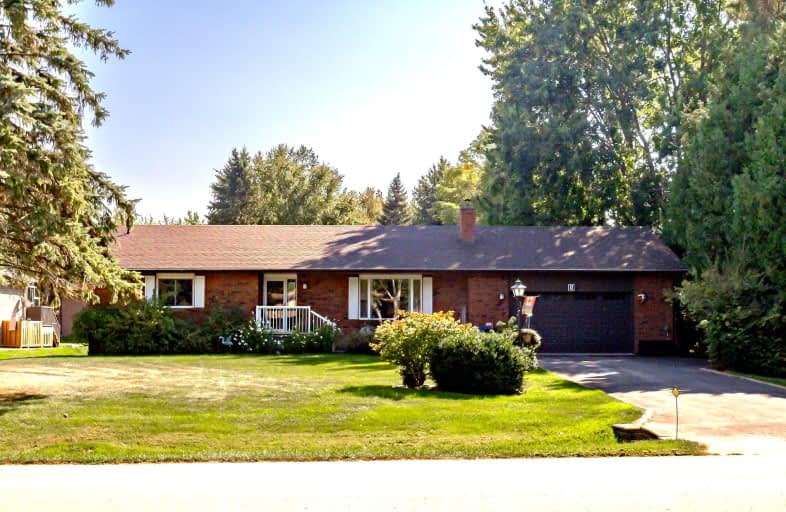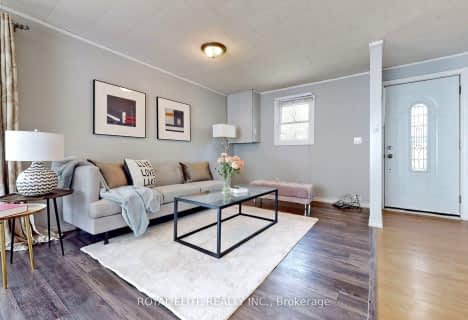Car-Dependent
- Almost all errands require a car.
0
/100
Somewhat Bikeable
- Most errands require a car.
27
/100

Foley Catholic School
Elementary: Catholic
9.21 km
Brechin Public School
Elementary: Public
8.63 km
St Bernard's Separate School
Elementary: Catholic
9.90 km
Uptergrove Public School
Elementary: Public
5.05 km
Lions Oval Public School
Elementary: Public
12.49 km
Regent Park Public School
Elementary: Public
9.91 km
Orillia Campus
Secondary: Public
11.86 km
Brock High School
Secondary: Public
29.41 km
Sutton District High School
Secondary: Public
28.69 km
Patrick Fogarty Secondary School
Secondary: Catholic
13.82 km
Twin Lakes Secondary School
Secondary: Public
12.26 km
Orillia Secondary School
Secondary: Public
13.16 km
-
McRae Point Provincial Park
McRae Park Rd, Ramara ON 3.71km -
Atherley Park
Creighton St, Atherley ON 7.89km -
Lankinwood Park
Orillia ON 9.7km
-
Anita Groves
773 Atherley Rd, Orillia ON L3V 1P7 7.8km -
Scotiabank
1094 Barrydowne Rd at la, Rama ON L0K 1T0 11.24km -
Scotiabank
5884 Rama Rd, Orillia ON L3V 6H6 11.33km





