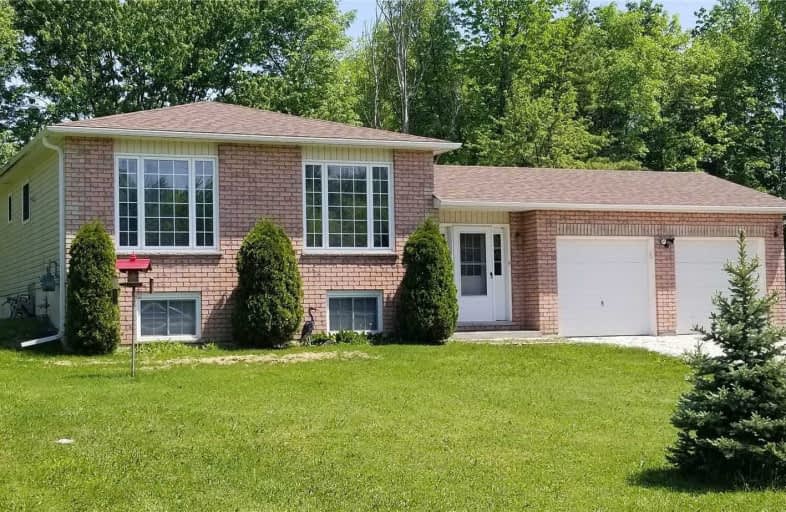Sold on Jun 18, 2020
Note: Property is not currently for sale or for rent.

-
Type: Detached
-
Style: Bungalow-Raised
-
Size: 1100 sqft
-
Lot Size: 110.01 x 152.13 Feet
-
Age: 6-15 years
-
Taxes: $2,785 per year
-
Days on Site: 8 Days
-
Added: Jun 10, 2020 (1 week on market)
-
Updated:
-
Last Checked: 1 month ago
-
MLS®#: S4789937
-
Listed By: Right at home realty inc., brokerage
Lovely Open-Concept Raised Bungalow Nestled On Country Lot, Approx 1300 Sq Ft, Huge Foyer With Direct Access To Dble Car Garage, 12 X 16' Deck, 2Pc Ens Off Master, Full Unfin Open Bsmt, Roof '18, Hwt Is Owned, Strip Hdwd, Garden Shed
Extras
Incl: All Elfs, Window Coverings, 3 Fans, Garden Shed, Front Load Washer & Dryer, Fridge, Stove, B/I Dw, B/I Microwave, Centre Island, Freezer/Garage, Bsmt Fridge, 2 Gdo **Being Pt 1 On Plan 51R15205, S/T Easement In Mar 13868 Ramara**
Property Details
Facts for 5261 Rama Road, Ramara
Status
Days on Market: 8
Last Status: Sold
Sold Date: Jun 18, 2020
Closed Date: Aug 31, 2020
Expiry Date: Sep 30, 2020
Sold Price: $450,000
Unavailable Date: Jun 18, 2020
Input Date: Jun 11, 2020
Property
Status: Sale
Property Type: Detached
Style: Bungalow-Raised
Size (sq ft): 1100
Age: 6-15
Area: Ramara
Community: Rural Ramara
Availability Date: 60 Days/Tbd
Inside
Bedrooms: 3
Bathrooms: 2
Kitchens: 1
Rooms: 6
Den/Family Room: No
Air Conditioning: Central Air
Fireplace: No
Laundry Level: Lower
Central Vacuum: N
Washrooms: 2
Utilities
Electricity: Yes
Gas: Yes
Cable: No
Telephone: Yes
Building
Basement: Full
Basement 2: Unfinished
Heat Type: Forced Air
Heat Source: Gas
Exterior: Brick
Exterior: Vinyl Siding
Elevator: N
UFFI: No
Water Supply Type: Drilled Well
Water Supply: Well
Physically Handicapped-Equipped: N
Special Designation: Unknown
Other Structures: Garden Shed
Retirement: N
Parking
Driveway: Private
Garage Spaces: 2
Garage Type: Attached
Covered Parking Spaces: 8
Total Parking Spaces: 10
Fees
Tax Year: 2019
Tax Legal Description: Pt N1/2 Lot 28 Con 12 Mara**
Taxes: $2,785
Land
Cross Street: Hwy 12/Rama Rd
Municipality District: Ramara
Fronting On: South
Parcel Number: 586940180
Pool: None
Sewer: Septic
Lot Depth: 152.13 Feet
Lot Frontage: 110.01 Feet
Acres: < .50
Zoning: Rural Residentia
Waterfront: None
Rooms
Room details for 5261 Rama Road, Ramara
| Type | Dimensions | Description |
|---|---|---|
| Foyer Ground | 2.93 x 5.38 | Ceramic Floor, Access To Garage |
| Kitchen Main | 3.22 x 3.65 | Ceramic Floor, B/I Dishwasher, B/I Microwave |
| Living Main | 3.56 x 6.02 | Hardwood Floor, Combined W/Dining, Picture Window |
| Dining Main | 2.95 x 3.61 | Hardwood Floor, Combined W/Living, Picture Window |
| Master Main | 3.46 x 4.20 | 2 Pc Ensuite, Broadloom, Double Closet |
| Br Main | 2.75 x 3.42 | Broadloom, Closet |
| Br Main | 2.62 x 3.33 | Broadloom, Closet |
| XXXXXXXX | XXX XX, XXXX |
XXXX XXX XXXX |
$XXX,XXX |
| XXX XX, XXXX |
XXXXXX XXX XXXX |
$XXX,XXX |
| XXXXXXXX XXXX | XXX XX, XXXX | $450,000 XXX XXXX |
| XXXXXXXX XXXXXX | XXX XX, XXXX | $464,900 XXX XXXX |

St Bernard's Separate School
Elementary: CatholicUptergrove Public School
Elementary: PublicCouchiching Heights Public School
Elementary: PublicMonsignor Lee Separate School
Elementary: CatholicLions Oval Public School
Elementary: PublicRegent Park Public School
Elementary: PublicOrillia Campus
Secondary: PublicGravenhurst High School
Secondary: PublicSutton District High School
Secondary: PublicPatrick Fogarty Secondary School
Secondary: CatholicTwin Lakes Secondary School
Secondary: PublicOrillia Secondary School
Secondary: Public

