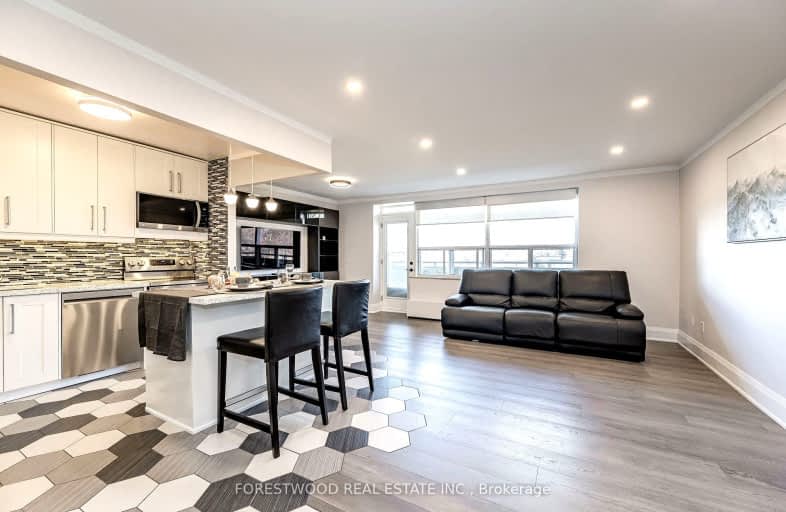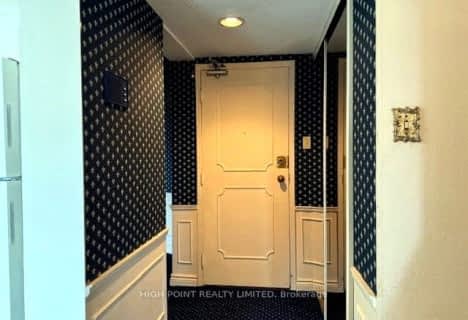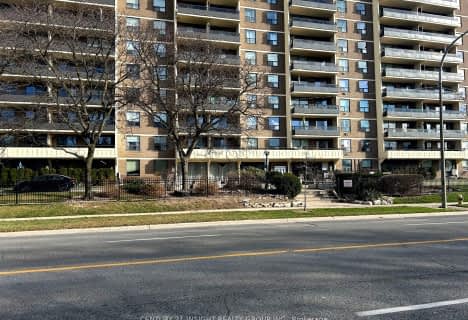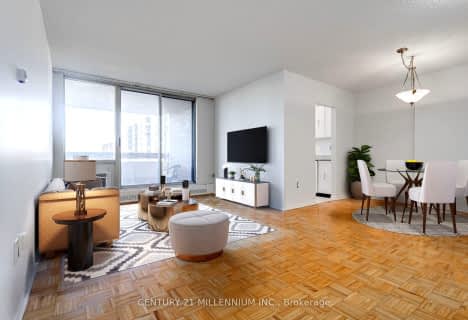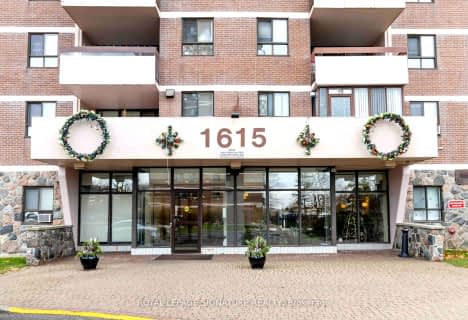Very Walkable
- Most errands can be accomplished on foot.
Good Transit
- Some errands can be accomplished by public transportation.
Bikeable
- Some errands can be accomplished on bike.

St Elizabeth Catholic School
Elementary: CatholicEatonville Junior School
Elementary: PublicBloorlea Middle School
Elementary: PublicBloordale Middle School
Elementary: PublicBroadacres Junior Public School
Elementary: PublicSt Clement Catholic School
Elementary: CatholicEtobicoke Year Round Alternative Centre
Secondary: PublicBurnhamthorpe Collegiate Institute
Secondary: PublicSilverthorn Collegiate Institute
Secondary: PublicMartingrove Collegiate Institute
Secondary: PublicGlenforest Secondary School
Secondary: PublicMichael Power/St Joseph High School
Secondary: Catholic-
The Red Cardinal
555 Burnhamthorpe Road, Etobicoke, ON M9C 2Y3 0.79km -
State & Main Kitchen & Bar
396 The East Mall, Building C, Etobicoke, ON M9B 6L5 0.94km -
The Markland Pub & Eatery
666 Burnhamthorpe Road, Toronto, ON M9C 2Z4 1.12km
-
Starbucks
4201 Bloor Street W, Toronto, ON M9C 1Z6 0.35km -
Old Mill Pastry & Deli
385 The West Mall, Etobicoke, ON M9C 1E7 0.44km -
Tim Hortons
555 Burnhamthorpe Rd, Etobicoke, ON M9C 2Y3 0.77km
-
Fit4Less
302 The East Mall, Etobicoke, ON M9B 6C7 0.57km -
GoodLife Fitness
380 The East Mall, Etobicoke, ON M9B 6L5 0.78km -
Kings Highway Crossfit
405 The West Mall, Toronto, ON M9C 5J1 0.9km
-
Glen Cade IDA Pharmacy
290 The West Mall, Etobicoke, ON M9C 1C6 0.46km -
Loblaws
380 The East Mall, Etobicoke, ON M9B 6L5 0.73km -
Rexall
250 The East Mall, Etobicoke, ON M9B 3Y8 0.92km
-
Meal Prep Toronto
2 Eva Road, Toronto, ON M9C 0A9 0.31km -
Pizza Nova
4201 Bloor Street W, Toronto, ON M9C 1Z6 0.36km -
Matt’s Burger Lab
290 The West Mall, Toronto, ON M9C 1C6 0.42km
-
Cloverdale Mall
250 The East Mall, Etobicoke, ON M9B 3Y8 1.05km -
SmartCentres Etobicoke Index
162 North Queen Street, Etobicoke, ON M9C 1H4 2.1km -
Six Points Plaza
5230 Dundas Street W, Etobicoke, ON M9B 1A8 2.15km
-
Loblaws
380 The East Mall, Etobicoke, ON M9B 6L5 0.73km -
Hasty Market
666 Burnhamthorpe Road, Etobicoke, ON M9C 2Z4 1.12km -
Metro
250 The East Mall, Etobicoke, ON M9B 3Y9 1.13km
-
LCBO
Cloverdale Mall, 250 The East Mall, Toronto, ON M9B 3Y8 1.04km -
The Beer Store
666 Burhhamthorpe Road, Toronto, ON M9C 2Z4 0.99km -
LCBO
662 Burnhamthorpe Road, Etobicoke, ON M9C 2Z4 1.11km
-
Saturn Shell
677 Burnhamthorpe Road, Etobicoke, ON M9C 2Z5 1.09km -
Mississauga Toyota
2215 Dundas Street E, Mississauga, ON L4X 2X2 1.22km -
Mister Transmission
2191 Dundas Street E, Mississauga, ON L4X 1M3 1.26km
-
Kingsway Theatre
3030 Bloor Street W, Toronto, ON M8X 1C4 4.34km -
Cineplex Cinemas Queensway and VIP
1025 The Queensway, Etobicoke, ON M8Z 6C7 4.41km -
Stage West All Suite Hotel & Theatre Restaurant
5400 Dixie Road, Mississauga, ON L4W 4T4 5.41km
-
Toronto Public Library Eatonville
430 Burnhamthorpe Road, Toronto, ON M9B 2B1 0.99km -
Elmbrook Library
2 Elmbrook Crescent, Toronto, ON M9C 5B4 2.87km -
Burnhamthorpe Branch Library
1350 Burnhamthorpe Road E, Mississauga, ON L4Y 3V9 3.59km
-
Queensway Care Centre
150 Sherway Drive, Etobicoke, ON M9C 1A4 3.22km -
Trillium Health Centre - Toronto West Site
150 Sherway Drive, Toronto, ON M9C 1A4 3.22km -
Fusion Hair Therapy
33 City Centre Drive, Suite 680, Mississauga, ON L5B 2N5 7.73km
-
Centennial Park
156 Centennial Park Rd, Etobicoke ON M9C 5N3 2.53km -
Tom Riley Park
3200 Bloor St W (at Islington Ave.), Etobicoke ON M8X 1E1 3.15km -
Douglas Park
30th St (Evans Avenue), Etobicoke ON 3.77km
-
CIBC
1582 the Queensway (at Atomic Ave.), Etobicoke ON M8Z 1V1 2.92km -
TD Bank Financial Group
689 Evans Ave, Etobicoke ON M9C 1A2 3.36km -
RBC Royal Bank
3609 Lake Shore Blvd W (at 35th St), Etobicoke ON M8W 1P5 5.46km
For Sale
More about this building
View 346 The West Mall, Toronto- 3 bath
- 5 bed
- 1400 sqft
66-1624 Bloor Street East, Mississauga, Ontario • L4X 2S2 • Applewood
- — bath
- — bed
- — sqft
1112-511 The West Mall Road, Toronto, Ontario • M9C 1G5 • Etobicoke West Mall
