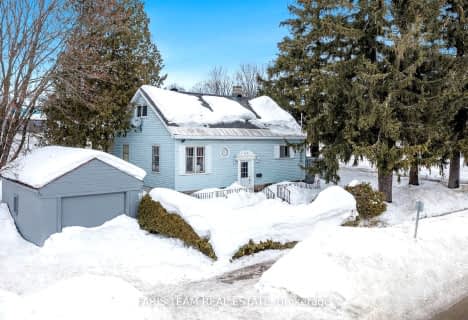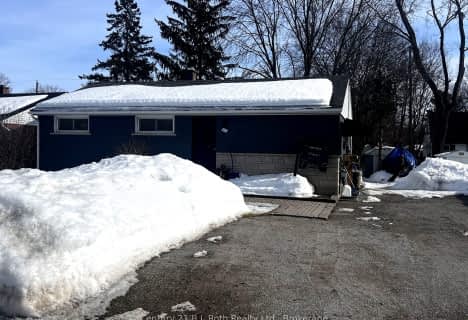
St Bernard's Separate School
Elementary: Catholic
2.46 km
Uptergrove Public School
Elementary: Public
4.85 km
Couchiching Heights Public School
Elementary: Public
5.67 km
Monsignor Lee Separate School
Elementary: Catholic
4.99 km
Lions Oval Public School
Elementary: Public
4.95 km
Regent Park Public School
Elementary: Public
2.62 km
Orillia Campus
Secondary: Public
4.41 km
Gravenhurst High School
Secondary: Public
35.38 km
Sutton District High School
Secondary: Public
32.97 km
Patrick Fogarty Secondary School
Secondary: Catholic
6.11 km
Twin Lakes Secondary School
Secondary: Public
5.51 km
Orillia Secondary School
Secondary: Public
5.70 km






