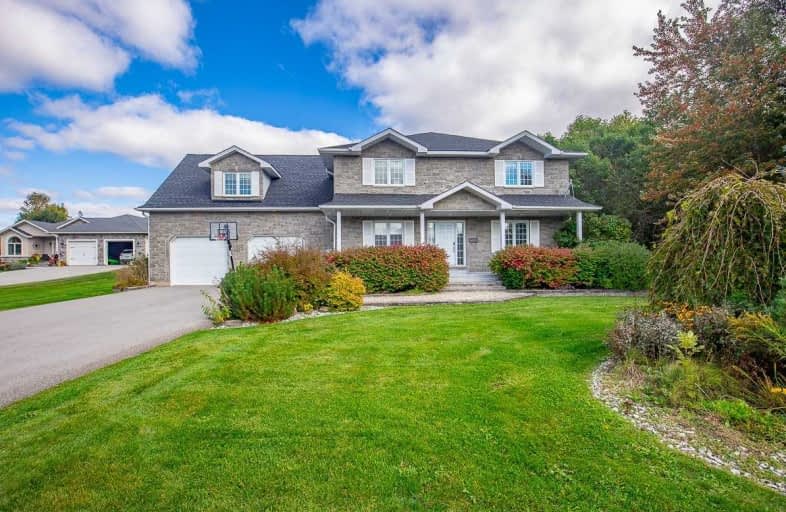Sold on Jan 17, 2020
Note: Property is not currently for sale or for rent.

-
Type: Detached
-
Style: 2-Storey
-
Size: 3500 sqft
-
Lot Size: 133.3 x 234.97 Feet
-
Age: 16-30 years
-
Taxes: $4,482 per year
-
Days on Site: 104 Days
-
Added: Jan 01, 2020 (3 months on market)
-
Updated:
-
Last Checked: 2 months ago
-
MLS®#: S4599827
-
Listed By: Bay street group inc., brokerage
Fabulous View Of Lake Simcoe Sunsets And Medonte Hills From The Front Porch Of This Beautiful Home, Situated On A Prestigious Bayshore Village. This Spectacular Home Has High Quality Finishes And 9 Ft Coveted Ceilings. Upgraded Maple Kitchen & Dining Nook. W/O From Main Floor Family Room To Deck O/Looking Pond. 4 Bdrm And A Amazing Rec Rm On 2nd Floor. Bayshore Village Club Offer- Golf, Tennis, Swimming, Fishing.
Extras
Fridge & Stove, Washer & Dryer, All Electric Light Fixture & Window Covering.
Property Details
Facts for 7 Misty Court, Ramara
Status
Days on Market: 104
Last Status: Sold
Sold Date: Jan 17, 2020
Closed Date: Feb 28, 2020
Expiry Date: Dec 31, 2019
Sold Price: $670,000
Unavailable Date: Jan 17, 2020
Input Date: Oct 05, 2019
Property
Status: Sale
Property Type: Detached
Style: 2-Storey
Size (sq ft): 3500
Age: 16-30
Area: Ramara
Community: Brechin
Availability Date: 30/60
Inside
Bedrooms: 4
Bathrooms: 4
Kitchens: 1
Rooms: 13
Den/Family Room: Yes
Air Conditioning: Central Air
Fireplace: Yes
Laundry Level: Upper
Washrooms: 4
Building
Basement: Crawl Space
Heat Type: Forced Air
Heat Source: Propane
Exterior: Alum Siding
Exterior: Stone
Water Supply: Municipal
Special Designation: Unknown
Parking
Driveway: Pvt Double
Garage Spaces: 2
Garage Type: Attached
Covered Parking Spaces: 10
Total Parking Spaces: 12
Fees
Tax Year: 2018
Tax Legal Description: Plan M39 Lot 17 Less Rp 51R7469 Part 8
Taxes: $4,482
Highlights
Feature: Lake/Pond
Feature: Rec Centre
Feature: River/Stream
Feature: Wooded/Treed
Land
Cross Street: Side Rd 20/ Bayshore
Municipality District: Ramara
Fronting On: East
Pool: None
Sewer: Sewers
Lot Depth: 234.97 Feet
Lot Frontage: 133.3 Feet
Rooms
Room details for 7 Misty Court, Ramara
| Type | Dimensions | Description |
|---|---|---|
| Living Main | 3.48 x 4.41 | Combined W/Dining |
| Dining Main | 3.08 x 4.41 | Window |
| Kitchen Main | 4.35 x 6.04 | Centre Island |
| Family Main | 4.41 x 4.72 | W/O To Sundeck |
| Den Main | 3.96 x 3.17 | Window |
| Master Upper | 4.36 x 5.86 | |
| 2nd Br Upper | 3.93 x 4.60 | |
| 3rd Br Upper | 3.35 x 4.44 | |
| 4th Br Upper | 3.33 x 4.44 |
| XXXXXXXX | XXX XX, XXXX |
XXXX XXX XXXX |
$XXX,XXX |
| XXX XX, XXXX |
XXXXXX XXX XXXX |
$XXX,XXX | |
| XXXXXXXX | XXX XX, XXXX |
XXXXXXX XXX XXXX |
|
| XXX XX, XXXX |
XXXXXX XXX XXXX |
$XXX,XXX | |
| XXXXXXXX | XXX XX, XXXX |
XXXXXXXX XXX XXXX |
|
| XXX XX, XXXX |
XXXXXX XXX XXXX |
$XXX,XXX | |
| XXXXXXXX | XXX XX, XXXX |
XXXXXXX XXX XXXX |
|
| XXX XX, XXXX |
XXXXXX XXX XXXX |
$XXX,XXX |
| XXXXXXXX XXXX | XXX XX, XXXX | $670,000 XXX XXXX |
| XXXXXXXX XXXXXX | XXX XX, XXXX | $687,000 XXX XXXX |
| XXXXXXXX XXXXXXX | XXX XX, XXXX | XXX XXXX |
| XXXXXXXX XXXXXX | XXX XX, XXXX | $698,000 XXX XXXX |
| XXXXXXXX XXXXXXXX | XXX XX, XXXX | XXX XXXX |
| XXXXXXXX XXXXXX | XXX XX, XXXX | $698,000 XXX XXXX |
| XXXXXXXX XXXXXXX | XXX XX, XXXX | XXX XXXX |
| XXXXXXXX XXXXXX | XXX XX, XXXX | $958,000 XXX XXXX |

Foley Catholic School
Elementary: CatholicBrechin Public School
Elementary: PublicSt Bernard's Separate School
Elementary: CatholicUptergrove Public School
Elementary: PublicMonsignor Lee Separate School
Elementary: CatholicRegent Park Public School
Elementary: PublicOrillia Campus
Secondary: PublicBrock High School
Secondary: PublicSutton District High School
Secondary: PublicPatrick Fogarty Secondary School
Secondary: CatholicTwin Lakes Secondary School
Secondary: PublicOrillia Secondary School
Secondary: Public

