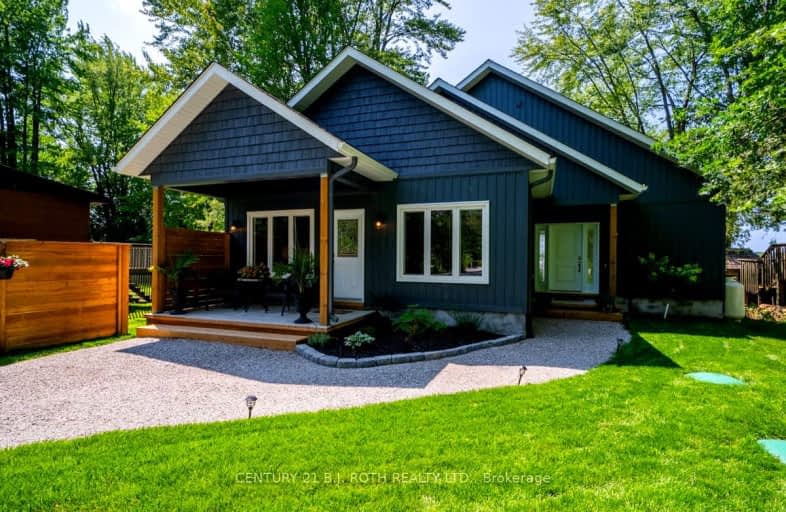
Video Tour
Car-Dependent
- Almost all errands require a car.
0
/100
Somewhat Bikeable
- Most errands require a car.
27
/100

K P Manson Public School
Elementary: Public
5.76 km
Rama Central Public School
Elementary: Public
4.03 km
Uptergrove Public School
Elementary: Public
14.78 km
Couchiching Heights Public School
Elementary: Public
13.20 km
Severn Shores Public School
Elementary: Public
5.18 km
Monsignor Lee Separate School
Elementary: Catholic
14.21 km
Orillia Campus
Secondary: Public
15.07 km
Gravenhurst High School
Secondary: Public
21.02 km
Patrick Fogarty Secondary School
Secondary: Catholic
13.73 km
Twin Lakes Secondary School
Secondary: Public
16.99 km
Trillium Lakelands' AETC's
Secondary: Public
34.62 km
Orillia Secondary School
Secondary: Public
15.16 km



