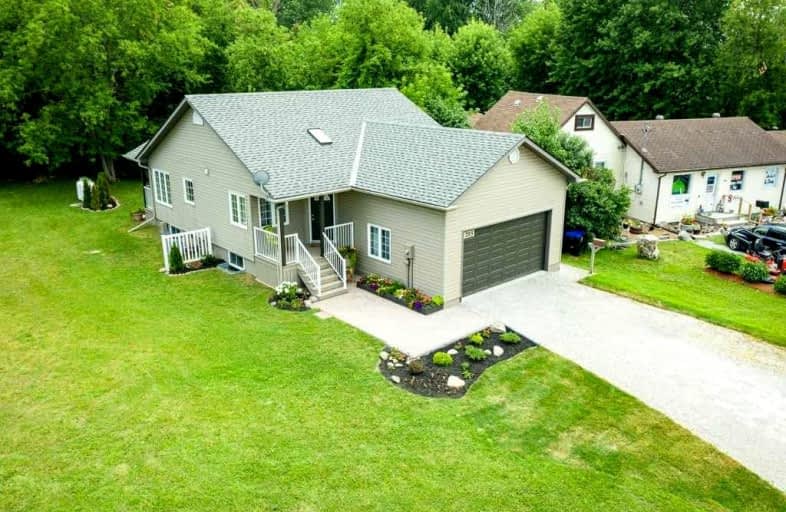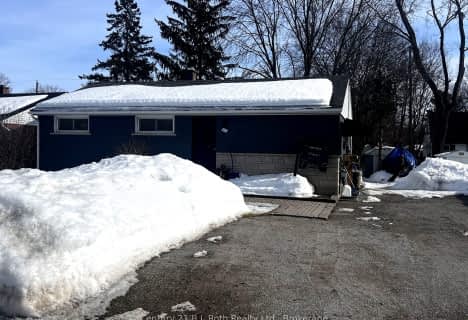
St Bernard's Separate School
Elementary: Catholic
2.76 km
Uptergrove Public School
Elementary: Public
4.55 km
Couchiching Heights Public School
Elementary: Public
5.75 km
Monsignor Lee Separate School
Elementary: Catholic
5.15 km
Lions Oval Public School
Elementary: Public
5.16 km
Regent Park Public School
Elementary: Public
2.96 km
Orillia Campus
Secondary: Public
4.66 km
Gravenhurst High School
Secondary: Public
35.06 km
Sutton District High School
Secondary: Public
33.30 km
Patrick Fogarty Secondary School
Secondary: Catholic
6.23 km
Twin Lakes Secondary School
Secondary: Public
5.86 km
Orillia Secondary School
Secondary: Public
5.92 km






