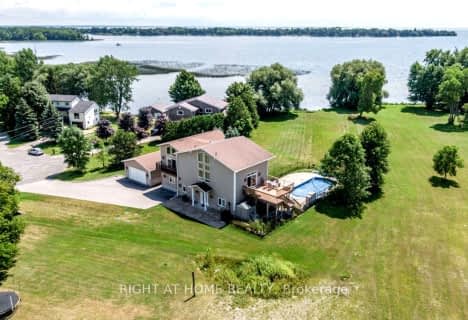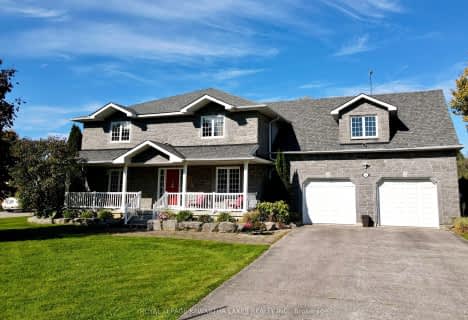
Foley Catholic School
Elementary: Catholic
8.23 km
Brechin Public School
Elementary: Public
7.65 km
St Bernard's Separate School
Elementary: Catholic
10.75 km
Uptergrove Public School
Elementary: Public
5.35 km
Monsignor Lee Separate School
Elementary: Catholic
13.46 km
Regent Park Public School
Elementary: Public
10.77 km
Orillia Campus
Secondary: Public
12.72 km
Brock High School
Secondary: Public
28.84 km
Sutton District High School
Secondary: Public
28.93 km
Patrick Fogarty Secondary School
Secondary: Catholic
14.63 km
Twin Lakes Secondary School
Secondary: Public
13.19 km
Orillia Secondary School
Secondary: Public
14.03 km




