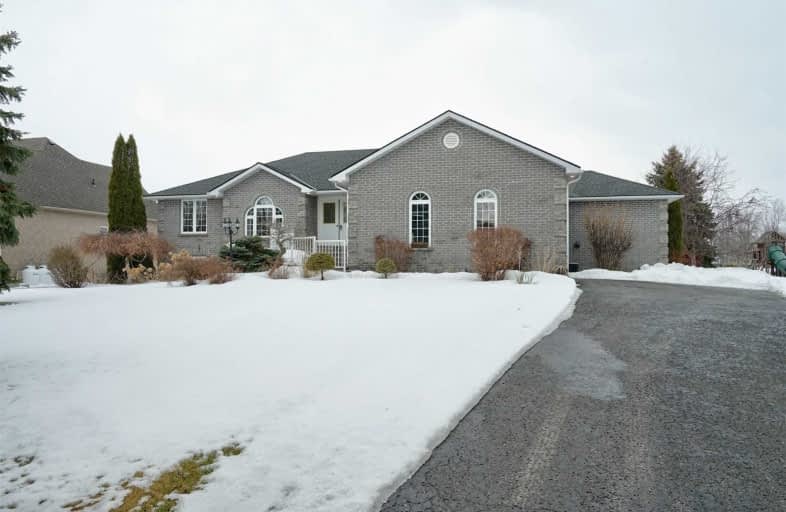Sold on May 27, 2020
Note: Property is not currently for sale or for rent.

-
Type: Detached
-
Style: Bungalow
-
Size: 2000 sqft
-
Lot Size: 100 x 185 Feet
-
Age: 16-30 years
-
Taxes: $4,039 per year
-
Days on Site: 76 Days
-
Added: Mar 12, 2020 (2 months on market)
-
Updated:
-
Last Checked: 2 months ago
-
MLS®#: S4718594
-
Listed By: Re/max real estate centre inc., brokerage
Backing Onto The Pond & Fountain. Lg Sunken Living Room W/Fireplace, Pot Lights, Eat-In Kitchen W/Bbar, Sit Down Shower & Double Sinks In Ensuite, Lg Deck W/Glass Railing, Walk Out Finished Basement With Additional Guest Bed/Bath, Lots Of Storage, Cold Cellar & Fireplace. 2-Car Garage W/Built-In Workshop, Low Maint Gardens & Irrigation Syst, Above Grade Windows In Walk-Out Bsmnt, Perfect Home For Family Or Retirees! On School Bus Route, 20 Min From Orillia
Extras
Included: All Appliances, Bbq, Dart Board, Elfs, Window Coverings. Bar Stools. Excld: Pool Table. Bayshore Village Lifestyle-Marinas,Golf, Lake Simcoe, Beautiful Sunsets, Tranquility, Rec Center/Pool, Tennis
Property Details
Facts for 89 Bayshore Drive, Ramara
Status
Days on Market: 76
Last Status: Sold
Sold Date: May 27, 2020
Closed Date: Jul 31, 2020
Expiry Date: Jul 31, 2020
Sold Price: $590,000
Unavailable Date: May 27, 2020
Input Date: Mar 12, 2020
Property
Status: Sale
Property Type: Detached
Style: Bungalow
Size (sq ft): 2000
Age: 16-30
Area: Ramara
Community: Brechin
Availability Date: 30-90 Days
Inside
Bedrooms: 3
Bedrooms Plus: 1
Bathrooms: 4
Kitchens: 1
Rooms: 8
Den/Family Room: No
Air Conditioning: Central Air
Fireplace: Yes
Laundry Level: Main
Central Vacuum: Y
Washrooms: 4
Building
Basement: Fin W/O
Heat Type: Forced Air
Heat Source: Propane
Exterior: Brick
Elevator: N
Water Supply: Municipal
Special Designation: Unknown
Parking
Driveway: Private
Garage Spaces: 2
Garage Type: Attached
Covered Parking Spaces: 4
Total Parking Spaces: 6
Fees
Tax Year: 2019
Tax Legal Description: Lt 151 Plm40 Mara Except Pt 75,51R7317 Ramara
Taxes: $4,039
Highlights
Feature: Golf
Feature: Lake Access
Feature: Lake/Pond
Feature: Marina
Feature: Rec Centre
Feature: School Bus Route
Land
Cross Street: Sideroad 20/Bayshore
Municipality District: Ramara
Fronting On: South
Parcel Number: 587090417
Pool: None
Sewer: Sewers
Lot Depth: 185 Feet
Lot Frontage: 100 Feet
Zoning: Residential
Additional Media
- Virtual Tour: https://youtu.be/yU4MvF3V3Lk
Rooms
Room details for 89 Bayshore Drive, Ramara
| Type | Dimensions | Description |
|---|---|---|
| Kitchen Main | 4.57 x 5.59 | B/I Appliances, Backsplash, Breakfast Bar |
| Living Main | 4.68 x 5.46 | Fireplace, Sunken Room, Broadloom |
| Dining Main | 4.20 x 4.79 | Overlook Water, Large Window, Pot Lights |
| Master Main | 3.86 x 4.21 | Overlook Water, 3 Pc Ensuite, W/I Closet |
| 2nd Br Main | 3.29 x 4.27 | O/Looks Garden, Double Closet |
| Office Main | 3.56 x 4.28 | O/Looks Garden |
| 4th Br Bsmt | 3.32 x 4.67 | Above Grade Window, W/I Closet, Broadloom |
| Rec Bsmt | 9.98 x 12.35 | Walk-Out, Fireplace, Above Grade Window |

| XXXXXXXX | XXX XX, XXXX |
XXXX XXX XXXX |
$XXX,XXX |
| XXX XX, XXXX |
XXXXXX XXX XXXX |
$XXX,XXX | |
| XXXXXXXX | XXX XX, XXXX |
XXXXXXX XXX XXXX |
|
| XXX XX, XXXX |
XXXXXX XXX XXXX |
$XXX,XXX | |
| XXXXXXXX | XXX XX, XXXX |
XXXXXXX XXX XXXX |
|
| XXX XX, XXXX |
XXXXXX XXX XXXX |
$XXX,XXX | |
| XXXXXXXX | XXX XX, XXXX |
XXXXXXX XXX XXXX |
|
| XXX XX, XXXX |
XXXXXX XXX XXXX |
$XXX,XXX |
| XXXXXXXX XXXX | XXX XX, XXXX | $590,000 XXX XXXX |
| XXXXXXXX XXXXXX | XXX XX, XXXX | $599,900 XXX XXXX |
| XXXXXXXX XXXXXXX | XXX XX, XXXX | XXX XXXX |
| XXXXXXXX XXXXXX | XXX XX, XXXX | $599,999 XXX XXXX |
| XXXXXXXX XXXXXXX | XXX XX, XXXX | XXX XXXX |
| XXXXXXXX XXXXXX | XXX XX, XXXX | $625,000 XXX XXXX |
| XXXXXXXX XXXXXXX | XXX XX, XXXX | XXX XXXX |
| XXXXXXXX XXXXXX | XXX XX, XXXX | $650,000 XXX XXXX |

Foley Catholic School
Elementary: CatholicBrechin Public School
Elementary: PublicSt Bernard's Separate School
Elementary: CatholicUptergrove Public School
Elementary: PublicMonsignor Lee Separate School
Elementary: CatholicRegent Park Public School
Elementary: PublicOrillia Campus
Secondary: PublicBrock High School
Secondary: PublicSutton District High School
Secondary: PublicPatrick Fogarty Secondary School
Secondary: CatholicTwin Lakes Secondary School
Secondary: PublicOrillia Secondary School
Secondary: Public
