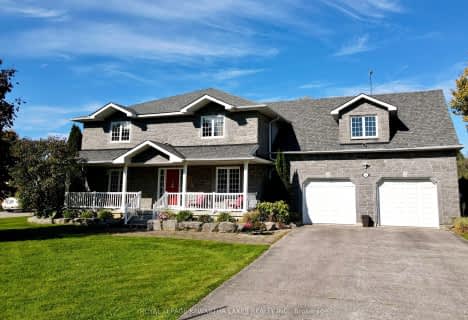
Foley Catholic School
Elementary: Catholic
8.28 km
Brechin Public School
Elementary: Public
7.70 km
St Bernard's Separate School
Elementary: Catholic
10.73 km
Uptergrove Public School
Elementary: Public
5.38 km
Monsignor Lee Separate School
Elementary: Catholic
13.44 km
Regent Park Public School
Elementary: Public
10.75 km
Orillia Campus
Secondary: Public
12.69 km
Brock High School
Secondary: Public
28.83 km
Sutton District High School
Secondary: Public
28.86 km
Patrick Fogarty Secondary School
Secondary: Catholic
14.61 km
Twin Lakes Secondary School
Secondary: Public
13.16 km
Orillia Secondary School
Secondary: Public
14.00 km


