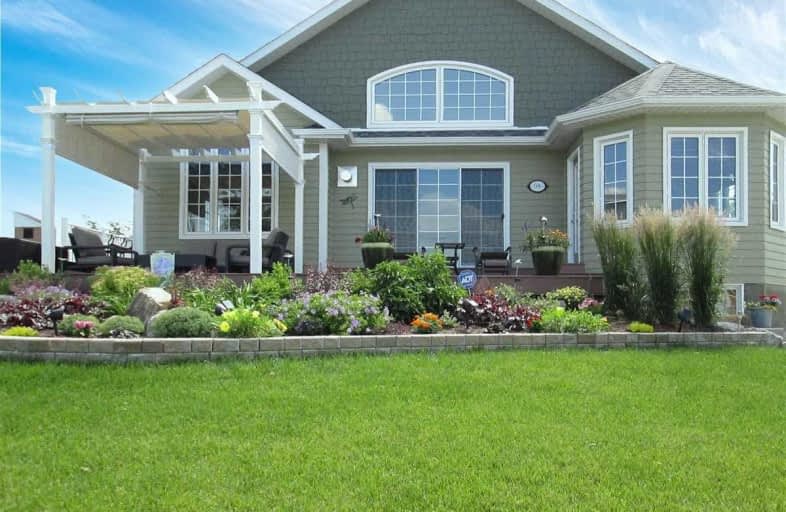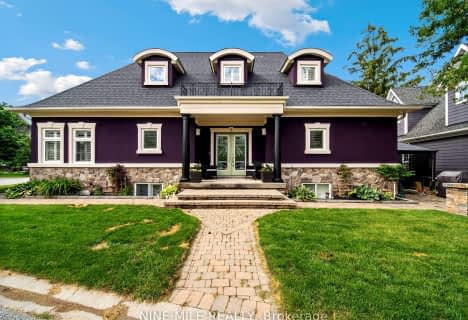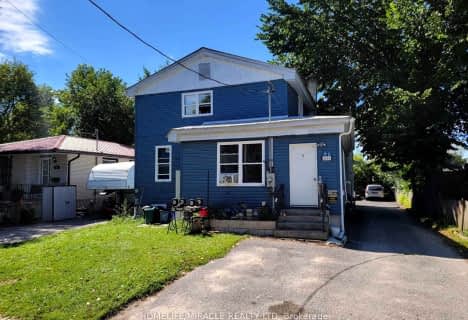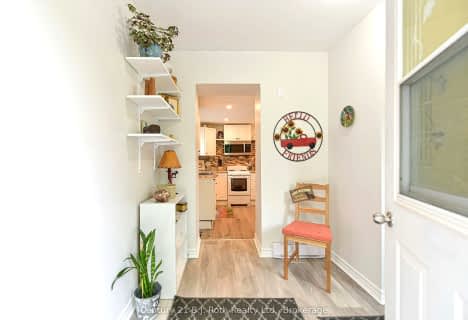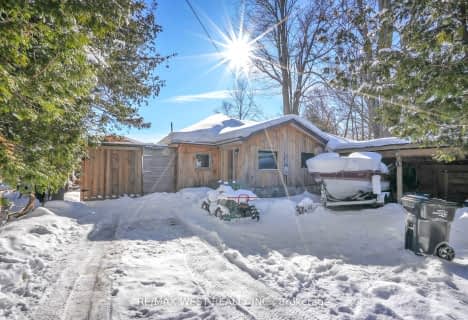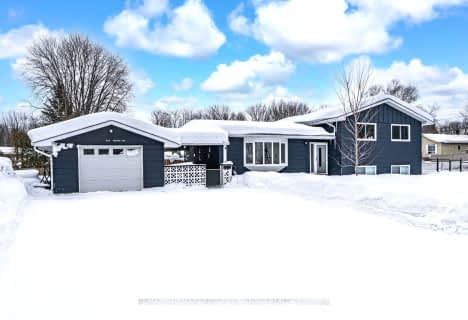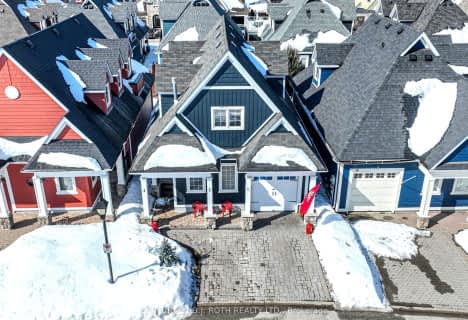
St Bernard's Separate School
Elementary: Catholic
2.44 km
Uptergrove Public School
Elementary: Public
4.95 km
Couchiching Heights Public School
Elementary: Public
5.81 km
Monsignor Lee Separate School
Elementary: Catholic
5.07 km
Lions Oval Public School
Elementary: Public
4.99 km
Regent Park Public School
Elementary: Public
2.56 km
Orillia Campus
Secondary: Public
4.42 km
Gravenhurst High School
Secondary: Public
35.72 km
Sutton District High School
Secondary: Public
32.62 km
Patrick Fogarty Secondary School
Secondary: Catholic
6.22 km
Twin Lakes Secondary School
Secondary: Public
5.40 km
Orillia Secondary School
Secondary: Public
5.72 km
