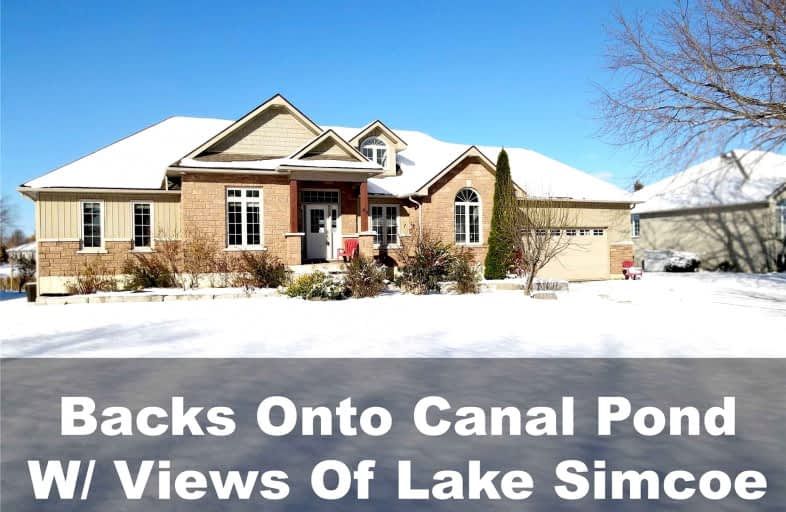Sold on Nov 29, 2021
Note: Property is not currently for sale or for rent.

-
Type: Detached
-
Style: Bungalow-Raised
-
Size: 1500 sqft
-
Lot Size: 100 x 185 Feet
-
Age: No Data
-
Taxes: $4,096 per year
-
Days on Site: 5 Days
-
Added: Nov 25, 2021 (5 days on market)
-
Updated:
-
Last Checked: 2 months ago
-
MLS®#: S5440884
-
Listed By: Royal lepage kawartha lakes realty inc., brokerage
Immaculate Raised Bungalow W/ Attached 2 Car Garage Located In Bayshore Village, Backing Onto Canal Pond. Open Concept Kitchen/Living W/ Views Of Pond Hosts Stone Fireplace W/Propane Insert, Vaulted Ceilings, Oak Floors, Breakfast Bar, High End Ss Appliances, Large Pantry & W/O To Back Deck. Spacious Laundry Rm W/ Garage Access. Lrg Primary Features W/O To Private Deck W/ Propane Firepit, W/I Closet & 4Pc Ensuite. 2 Bright Bds W/ Lake Simcoe Views & Dbl Clsts
Extras
& A 3Pc Bath. Bright Basemnt Hosts Ample Recroom, Additional Bedrm + Lots Of Room For Storage Awaiting Your Personal Touch. Enjoy Bayshore Village Lifestyle-Marinas, Lake Simcoe Access, Close To Amenities. $900 Annual Bayshore Fee
Property Details
Facts for 95 Bayshore Drive, Ramara
Status
Days on Market: 5
Last Status: Sold
Sold Date: Nov 29, 2021
Closed Date: Mar 28, 2022
Expiry Date: Mar 24, 2022
Sold Price: $1,085,000
Unavailable Date: Nov 29, 2021
Input Date: Nov 24, 2021
Prior LSC: Listing with no contract changes
Property
Status: Sale
Property Type: Detached
Style: Bungalow-Raised
Size (sq ft): 1500
Area: Ramara
Community: Rural Ramara
Availability Date: Tbd
Inside
Bedrooms: 3
Bedrooms Plus: 1
Bathrooms: 2
Kitchens: 1
Rooms: 7
Den/Family Room: No
Air Conditioning: Central Air
Fireplace: Yes
Washrooms: 2
Utilities
Electricity: Yes
Gas: No
Cable: Available
Telephone: Available
Building
Basement: Full
Basement 2: Part Fin
Heat Type: Forced Air
Heat Source: Propane
Exterior: Stone
Water Supply: Municipal
Special Designation: Unknown
Parking
Driveway: Private
Garage Spaces: 2
Garage Type: Attached
Covered Parking Spaces: 6
Total Parking Spaces: 8
Fees
Tax Year: 2021
Tax Legal Description: Pcl 154-3 Sec M40; Lt 154 Pl M40 Mara Except Pt 72
Taxes: $4,096
Highlights
Feature: Beach
Feature: Lake Access
Feature: Level
Feature: Marina
Feature: Park
Feature: School Bus Route
Land
Cross Street: Sandlewood Trail To
Municipality District: Ramara
Fronting On: South
Parcel Number: 587090414
Pool: None
Sewer: Sewers
Lot Depth: 185 Feet
Lot Frontage: 100 Feet
Acres: < .50
Zoning: Vr
Waterfront: Indirect
Additional Media
- Virtual Tour: https://my.matterport.com/show/?m=uBTAqj9Tfya&brand=0
Rooms
Room details for 95 Bayshore Drive, Ramara
| Type | Dimensions | Description |
|---|---|---|
| Living Main | 4.34 x 5.01 | Hardwood Floor, Fireplace, Combined W/Dining |
| Dining Main | 2.65 x 3.74 | W/O To Deck, Hardwood Floor, Combined W/Kitchen |
| Kitchen Main | 2.98 x 3.73 | Hardwood Floor, Pantry, Breakfast Bar |
| Laundry Main | 2.98 x 3.75 | Ceramic Floor, W/O To Garage, Closet |
| Prim Bdrm Main | 4.18 x 4.98 | W/I Closet, W/O To Deck, 4 Pc Ensuite |
| Br Main | 3.38 x 3.63 | Overlook Water, Closet, Broadloom |
| Br Main | 3.40 x 3.63 | Overlook Water, Picture Window, Closet |
| Rec Bsmt | 4.46 x 8.90 | Broadloom, Above Grade Window |
| Br Bsmt | 3.49 x 4.72 | Broadloom |
| Other Bsmt | 4.52 x 7.41 | Above Grade Window |
| Utility Bsmt | 4.67 x 7.41 |

| XXXXXXXX | XXX XX, XXXX |
XXXX XXX XXXX |
$X,XXX,XXX |
| XXX XX, XXXX |
XXXXXX XXX XXXX |
$XXX,XXX |
| XXXXXXXX XXXX | XXX XX, XXXX | $1,085,000 XXX XXXX |
| XXXXXXXX XXXXXX | XXX XX, XXXX | $989,800 XXX XXXX |

Foley Catholic School
Elementary: CatholicBrechin Public School
Elementary: PublicSt Bernard's Separate School
Elementary: CatholicUptergrove Public School
Elementary: PublicMonsignor Lee Separate School
Elementary: CatholicRegent Park Public School
Elementary: PublicOrillia Campus
Secondary: PublicBrock High School
Secondary: PublicSutton District High School
Secondary: PublicPatrick Fogarty Secondary School
Secondary: CatholicTwin Lakes Secondary School
Secondary: PublicOrillia Secondary School
Secondary: Public
