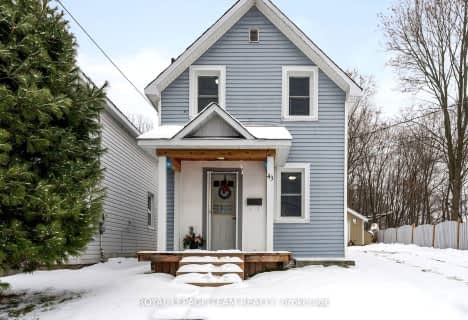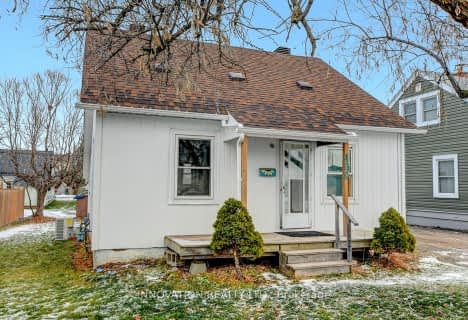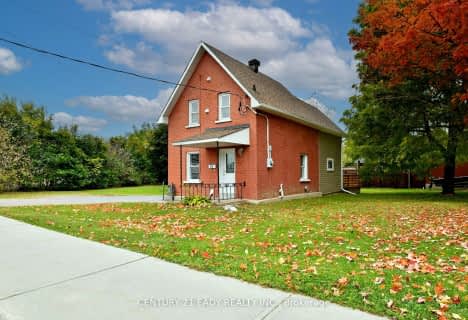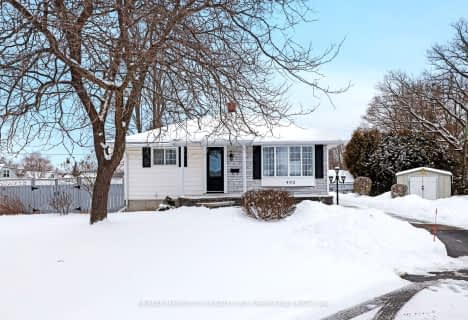
St. Joseph's Separate School
Elementary: Catholic
0.27 km
Central Public School
Elementary: Public
2.10 km
Renfrew Collegiate Intermediate School
Elementary: Public
1.58 km
St Thomas the Apostle Separate School
Elementary: Catholic
0.60 km
Queen Elizabeth Public School
Elementary: Public
1.03 km
Our Lady of Fatima Separate School
Elementary: Catholic
3.09 km
Almonte District High School
Secondary: Public
45.05 km
Opeongo High School
Secondary: Public
27.38 km
Renfrew Collegiate Institute
Secondary: Public
1.58 km
St Joseph's High School
Secondary: Catholic
0.37 km
Arnprior District High School
Secondary: Public
24.84 km
Fellowes High School
Secondary: Public
51.25 km
-
Horton heights Park
Renfrew ON 0.41km -
Knights of Columbus Park
0.79km -
Ma Te Way Centre
Renfrew ON 2km
-
TD Canada Trust ATM
270 Raglan St S, Renfrew ON K7V 1R4 1.4km -
TD Canada Trust Branch and ATM
270 Raglan St S, Renfrew ON K7V 1R4 1.4km -
TD Bank Financial Group
270 Raglan St S, Renfrew ON K7V 1R4 1.41km










