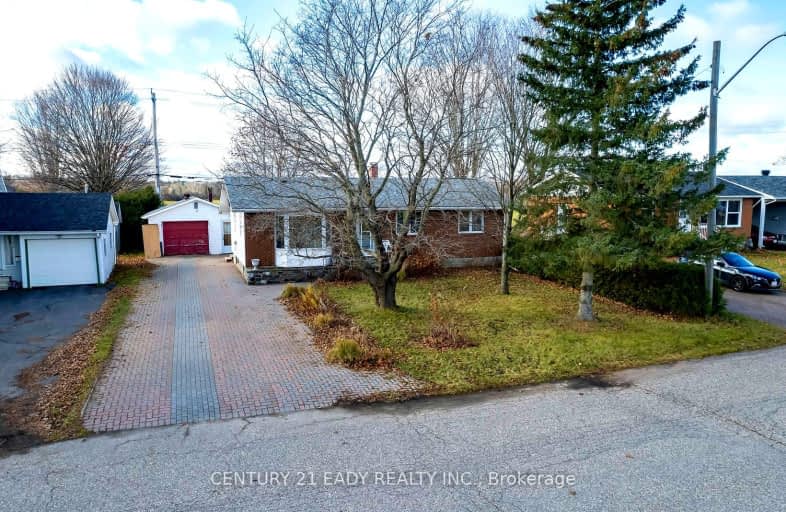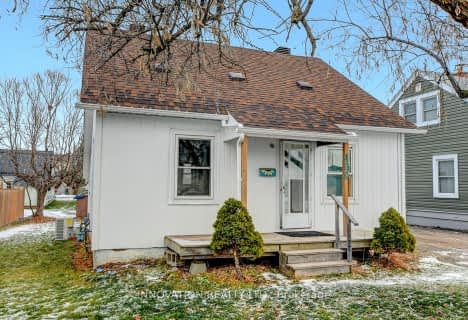
Video Tour
Somewhat Walkable
- Some errands can be accomplished on foot.
51
/100
Somewhat Bikeable
- Most errands require a car.
40
/100

St. Joseph's Separate School
Elementary: Catholic
3.05 km
Central Public School
Elementary: Public
1.36 km
Renfrew Collegiate Intermediate School
Elementary: Public
1.56 km
St Thomas the Apostle Separate School
Elementary: Catholic
2.58 km
Queen Elizabeth Public School
Elementary: Public
2.26 km
Our Lady of Fatima Separate School
Elementary: Catholic
0.17 km
Opeongo High School
Secondary: Public
24.33 km
Renfrew Collegiate Institute
Secondary: Public
1.56 km
St Joseph's High School
Secondary: Catholic
2.91 km
Bishop Smith Catholic High School
Secondary: Catholic
48.72 km
Arnprior District High School
Secondary: Public
27.57 km
Fellowes High School
Secondary: Public
48.21 km






