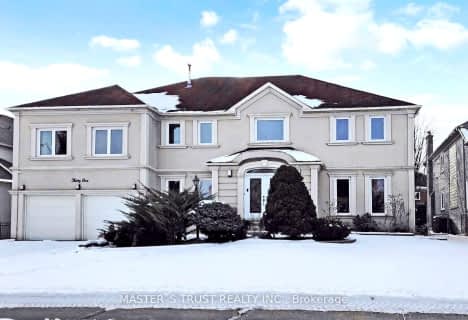Removed on Mar 01, 2016
Note: Property is not currently for sale or for rent.

-
Type: Detached
-
Style: 2-Storey
-
Size: 3500 sqft
-
Lot Size: 70.54 x 147.64 Feet
-
Age: No Data
-
Taxes: $9,678 per year
-
Days on Site: 56 Days
-
Added: Jan 05, 2016 (1 month on market)
-
Updated:
-
Last Checked: 3 months ago
-
MLS®#: N3387057
-
Listed By: Century 21 atria realty inc., brokerage
Property Details
Facts for 10 Vesta Drive, Richmond Hill
Status
Days on Market: 56
Last Status: Terminated
Sold Date: Jan 01, 0001
Closed Date: Jan 01, 0001
Expiry Date: May 30, 2016
Unavailable Date: Mar 01, 2016
Input Date: Jan 05, 2016
Property
Status: Sale
Property Type: Detached
Style: 2-Storey
Size (sq ft): 3500
Area: Richmond Hill
Community: Bayview Hill
Availability Date: 90 / 120 Days
Inside
Bedrooms: 6
Bedrooms Plus: 1
Bathrooms: 7
Kitchens: 1
Rooms: 12
Den/Family Room: Yes
Air Conditioning: Central Air
Fireplace: Yes
Laundry Level: Main
Central Vacuum: Y
Washrooms: 7
Building
Basement: Fin W/O
Basement 2: W/O
Heat Type: Forced Air
Heat Source: Gas
Exterior: Brick
Water Supply: Municipal
Special Designation: Unknown
Parking
Driveway: Private
Garage Spaces: 3
Garage Type: Attached
Covered Parking Spaces: 9
Fees
Tax Year: 2015
Tax Legal Description: Plan 65M2486 Lot 110
Taxes: $9,678
Land
Cross Street: Bayview / 16th / Old
Municipality District: Richmond Hill
Fronting On: North
Pool: None
Sewer: Sewers
Lot Depth: 147.64 Feet
Lot Frontage: 70.54 Feet
Rooms
Room details for 10 Vesta Drive, Richmond Hill
| Type | Dimensions | Description |
|---|---|---|
| Living Ground | 3.61 x 5.79 | Marble Floor, Fireplace, Pot Lights |
| Dining Ground | 3.94 x 5.43 | Marble Floor, Window, Pot Lights |
| Family Ground | 3.60 x 6.04 | Marble Floor, Gas Fireplace, Pot Lights |
| Office Ground | 3.60 x 3.62 | Marble Floor, French Doors, Pot Lights |
| Kitchen Ground | 4.30 x 6.92 | Marble Floor, Eat-In Kitchen, W/O To Deck |
| Master 2nd | 4.00 x 7.42 | 6 Pc Ensuite, Hardwood Floor, W/I Closet |
| 2nd Br 2nd | 4.32 x 5.08 | 4 Pc Ensuite, Hardwood Floor, Closet |
| 3rd Br 2nd | 3.75 x 5.80 | 4 Pc Ensuite, Hardwood Floor, Closet |
| 4th Br 2nd | 3.81 x 5.57 | 4 Pc Ensuite, Hardwood Floor, Closet |
| 5th Br 2nd | 3.02 x 4.78 | 4 Pc Ensuite, Hardwood Floor, Closet |
| Br 2nd | 3.69 x 4.20 | French Doors, Hardwood Floor, Closet |
| Rec Lower | 7.15 x 13.37 | 4 Pc Bath, W/O To Garden, Wet Bar |
| XXXXXXXX | XXX XX, XXXX |
XXXX XXX XXXX |
$X,XXX,XXX |
| XXX XX, XXXX |
XXXXXX XXX XXXX |
$X,XXX,XXX | |
| XXXXXXXX | XXX XX, XXXX |
XXXXXXX XXX XXXX |
|
| XXX XX, XXXX |
XXXXXX XXX XXXX |
$X,XXX,XXX | |
| XXXXXXXX | XXX XX, XXXX |
XXXXXXX XXX XXXX |
|
| XXX XX, XXXX |
XXXXXX XXX XXXX |
$X,XXX,XXX | |
| XXXXXXXX | XXX XX, XXXX |
XXXXXXX XXX XXXX |
|
| XXX XX, XXXX |
XXXXXX XXX XXXX |
$X,XXX,XXX |
| XXXXXXXX XXXX | XXX XX, XXXX | $3,260,000 XXX XXXX |
| XXXXXXXX XXXXXX | XXX XX, XXXX | $3,380,000 XXX XXXX |
| XXXXXXXX XXXXXXX | XXX XX, XXXX | XXX XXXX |
| XXXXXXXX XXXXXX | XXX XX, XXXX | $3,380,000 XXX XXXX |
| XXXXXXXX XXXXXXX | XXX XX, XXXX | XXX XXXX |
| XXXXXXXX XXXXXX | XXX XX, XXXX | $3,350,000 XXX XXXX |
| XXXXXXXX XXXXXXX | XXX XX, XXXX | XXX XXXX |
| XXXXXXXX XXXXXX | XXX XX, XXXX | $3,350,000 XXX XXXX |

St Joseph Catholic Elementary School
Elementary: CatholicWalter Scott Public School
Elementary: PublicChrist the King Catholic Elementary School
Elementary: CatholicRichmond Rose Public School
Elementary: PublicSilver Stream Public School
Elementary: PublicBayview Hill Elementary School
Elementary: PublicÉcole secondaire Norval-Morrisseau
Secondary: PublicThornlea Secondary School
Secondary: PublicJean Vanier High School
Secondary: CatholicAlexander MacKenzie High School
Secondary: PublicRichmond Green Secondary School
Secondary: PublicBayview Secondary School
Secondary: Public- 7 bath
- 6 bed
- 3500 sqft
31 Boake Trail, Richmond Hill, Ontario • L4B 2H3 • Bayview Hill

