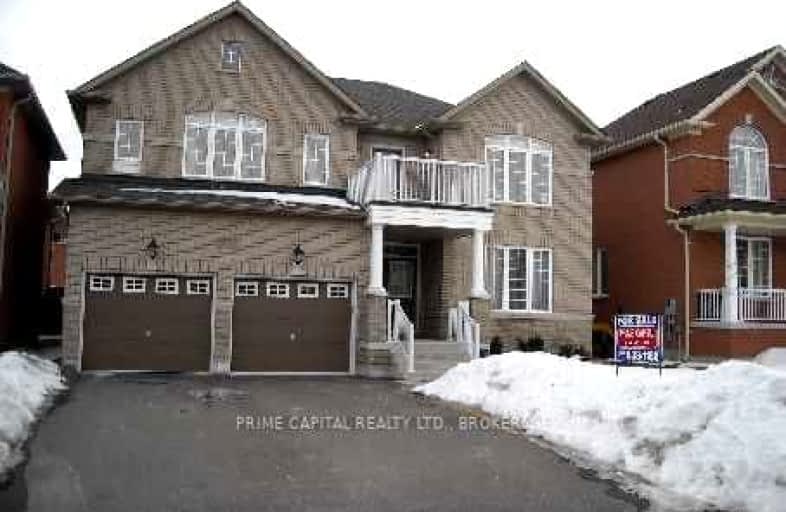Car-Dependent
- Almost all errands require a car.
17
/100
Some Transit
- Most errands require a car.
43
/100
Somewhat Bikeable
- Most errands require a car.
32
/100

St Marguerite D'Youville Catholic Elementary School
Elementary: Catholic
0.93 km
Bond Lake Public School
Elementary: Public
2.46 km
MacLeod's Landing Public School
Elementary: Public
0.71 km
Moraine Hills Public School
Elementary: Public
0.95 km
Trillium Woods Public School
Elementary: Public
1.79 km
Beynon Fields Public School
Elementary: Public
1.55 km
ACCESS Program
Secondary: Public
3.82 km
École secondaire Norval-Morrisseau
Secondary: Public
4.61 km
Jean Vanier High School
Secondary: Catholic
4.47 km
Cardinal Carter Catholic Secondary School
Secondary: Catholic
4.94 km
Richmond Hill High School
Secondary: Public
1.99 km
St Theresa of Lisieux Catholic High School
Secondary: Catholic
2.83 km
-
Lake Wilcox Park
Sunset Beach Rd, Richmond Hill ON 3.76km -
Redstone Park
Richmond Hill ON 4.68km -
Carville Mill Park
Vaughan ON 8.05km
-
TD Bank Financial Group
1370 Major MacKenzie Dr (at Benson Dr.), Maple ON L6A 4H6 6.72km -
CIBC
9950 Dufferin St (at Major MacKenzie Dr. W.), Maple ON L6A 4K5 7.11km -
Scotiabank
9930 Dufferin St, Vaughan ON L6A 4K5 7.21km
