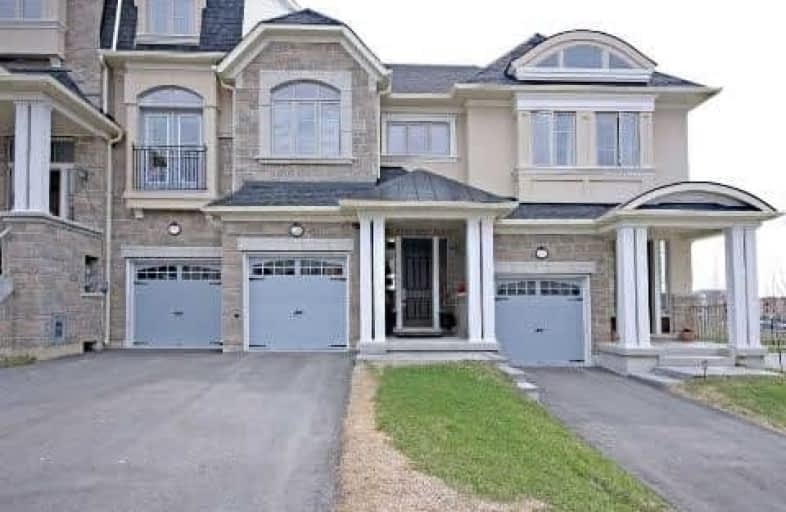Leased on Mar 21, 2018
Note: Property is not currently for sale or for rent.

-
Type: Att/Row/Twnhouse
-
Style: 2-Storey
-
Lease Term: 1 Year
-
Possession: Imme
-
All Inclusive: N
-
Lot Size: 20 x 108 Feet
-
Age: No Data
-
Days on Site: 3 Days
-
Added: Sep 07, 2019 (3 days on market)
-
Updated:
-
Last Checked: 3 months ago
-
MLS®#: N4069656
-
Listed By: Aimhome realty inc., brokerage
Energy Star Luxury Freehold Townhome In The Prestigious Westbrook Community. Upgrd Prescott Maple Kitchen Cabinets With Island, Granite Countertop, Bright Open Concept Layout , Home Energy Monitoring Device, Gas Fireplace, 9 Ft Ceiling. 2,234 Sqf Includes 461Sqf Of Finished Basement As Per Builder's Plan. Walking Distance To Yonge St. Close To All Amenities. Direct Access To Garage.
Extras
All Elfs, All Blinds, S/S Fridge, Stove, Dishwasher, Front Load W/D, Heat Recovery Ventilator, Garage Door Opener & Remote
Property Details
Facts for 135 Lacewood Drive, Richmond Hill
Status
Days on Market: 3
Last Status: Leased
Sold Date: Mar 21, 2018
Closed Date: May 01, 2018
Expiry Date: Jun 18, 2018
Sold Price: $2,500
Unavailable Date: Mar 21, 2018
Input Date: Mar 18, 2018
Prior LSC: Listing with no contract changes
Property
Status: Lease
Property Type: Att/Row/Twnhouse
Style: 2-Storey
Area: Richmond Hill
Community: Westbrook
Availability Date: Imme
Inside
Bedrooms: 3
Bathrooms: 3
Kitchens: 1
Rooms: 8
Den/Family Room: Yes
Air Conditioning: None
Fireplace: Yes
Laundry:
Washrooms: 3
Utilities
Utilities Included: N
Building
Basement: Finished
Heat Type: Forced Air
Heat Source: Gas
Exterior: Brick
Exterior: Stone
UFFI: No
Private Entrance: Y
Water Supply: Municipal
Special Designation: Unknown
Parking
Driveway: Private
Parking Included: Yes
Garage Spaces: 1
Garage Type: Built-In
Covered Parking Spaces: 1
Total Parking Spaces: 2
Fees
Cable Included: No
Central A/C Included: No
Common Elements Included: No
Heating Included: No
Hydro Included: No
Water Included: No
Land
Cross Street: Yonge/Gamble
Municipality District: Richmond Hill
Fronting On: East
Pool: None
Sewer: Sewers
Lot Depth: 108 Feet
Lot Frontage: 20 Feet
Waterfront: None
Rooms
Room details for 135 Lacewood Drive, Richmond Hill
| Type | Dimensions | Description |
|---|---|---|
| Living Main | - | Hardwood Floor, Combined W/Dining |
| Dining Main | - | Ceramic Floor |
| Kitchen Main | - | Ceramic Floor, Granite Counter |
| Master 2nd | - | Broadloom, 4 Pc Ensuite |
| 2nd Br 2nd | - | Broadloom, Closet |
| 3rd Br 2nd | - | Broadloom, Closet |
| Study 2nd | - | Hardwood Floor, Open Concept |
| Family Lower | - | Wood Floor, Circular Stairs |
| XXXXXXXX | XXX XX, XXXX |
XXXXXX XXX XXXX |
$X,XXX |
| XXX XX, XXXX |
XXXXXX XXX XXXX |
$X,XXX | |
| XXXXXXXX | XXX XX, XXXX |
XXXX XXX XXXX |
$XXX,XXX |
| XXX XX, XXXX |
XXXXXX XXX XXXX |
$XXX,XXX | |
| XXXXXXXX | XXX XX, XXXX |
XXXXXXX XXX XXXX |
|
| XXX XX, XXXX |
XXXXXX XXX XXXX |
$XXX,XXX |
| XXXXXXXX XXXXXX | XXX XX, XXXX | $2,500 XXX XXXX |
| XXXXXXXX XXXXXX | XXX XX, XXXX | $2,450 XXX XXXX |
| XXXXXXXX XXXX | XXX XX, XXXX | $850,000 XXX XXXX |
| XXXXXXXX XXXXXX | XXX XX, XXXX | $799,000 XXX XXXX |
| XXXXXXXX XXXXXXX | XXX XX, XXXX | XXX XXXX |
| XXXXXXXX XXXXXX | XXX XX, XXXX | $949,000 XXX XXXX |

Corpus Christi Catholic Elementary School
Elementary: CatholicH G Bernard Public School
Elementary: PublicSt Marguerite D'Youville Catholic Elementary School
Elementary: CatholicSilver Pines Public School
Elementary: PublicMoraine Hills Public School
Elementary: PublicTrillium Woods Public School
Elementary: PublicÉcole secondaire Norval-Morrisseau
Secondary: PublicJean Vanier High School
Secondary: CatholicAlexander MacKenzie High School
Secondary: PublicRichmond Hill High School
Secondary: PublicSt Theresa of Lisieux Catholic High School
Secondary: CatholicBayview Secondary School
Secondary: Public