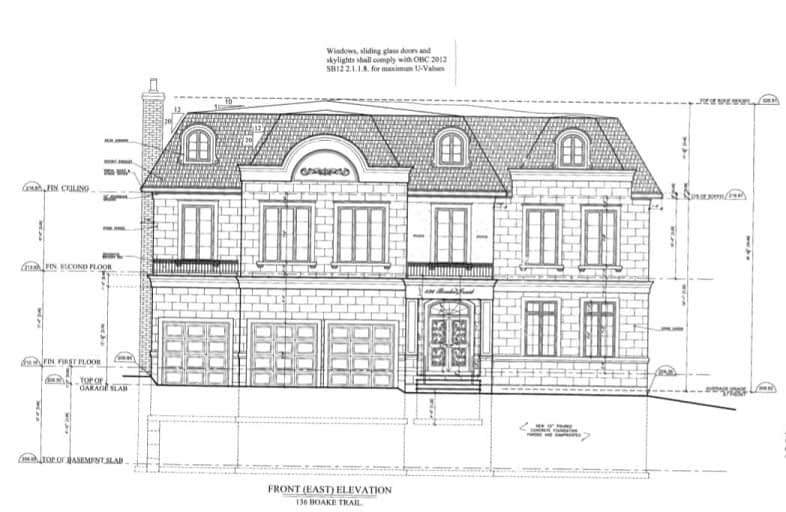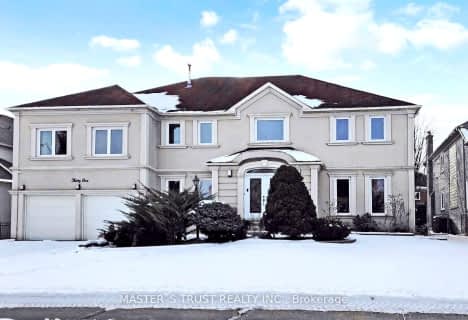
Redstone Public School
Elementary: Public
2.43 km
Christ the King Catholic Elementary School
Elementary: Catholic
1.27 km
Adrienne Clarkson Public School
Elementary: Public
2.56 km
Silver Stream Public School
Elementary: Public
1.67 km
Doncrest Public School
Elementary: Public
1.76 km
Bayview Hill Elementary School
Elementary: Public
1.18 km
Thornlea Secondary School
Secondary: Public
4.43 km
Jean Vanier High School
Secondary: Catholic
2.81 km
St Augustine Catholic High School
Secondary: Catholic
2.91 km
Richmond Green Secondary School
Secondary: Public
3.87 km
St Robert Catholic High School
Secondary: Catholic
3.94 km
Bayview Secondary School
Secondary: Public
2.05 km

