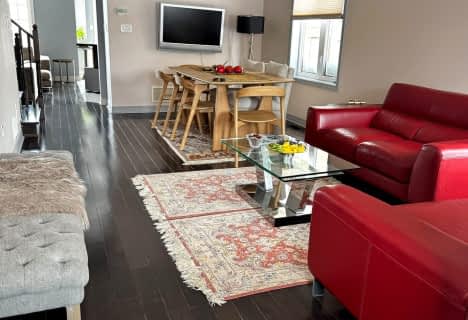
Corpus Christi Catholic Elementary School
Elementary: Catholic
0.96 km
H G Bernard Public School
Elementary: Public
0.52 km
Crosby Heights Public School
Elementary: Public
2.41 km
Beverley Acres Public School
Elementary: Public
2.03 km
Moraine Hills Public School
Elementary: Public
1.83 km
Trillium Woods Public School
Elementary: Public
1.90 km
École secondaire Norval-Morrisseau
Secondary: Public
3.14 km
Jean Vanier High School
Secondary: Catholic
2.46 km
Richmond Green Secondary School
Secondary: Public
2.89 km
Richmond Hill High School
Secondary: Public
0.56 km
St Theresa of Lisieux Catholic High School
Secondary: Catholic
2.84 km
Bayview Secondary School
Secondary: Public
3.39 km
$
$3,950
- 4 bath
- 4 bed
- 3000 sqft
Main-129 Rose Branch Drive, Richmond Hill, Ontario • L4S 1H6 • Devonsleigh









