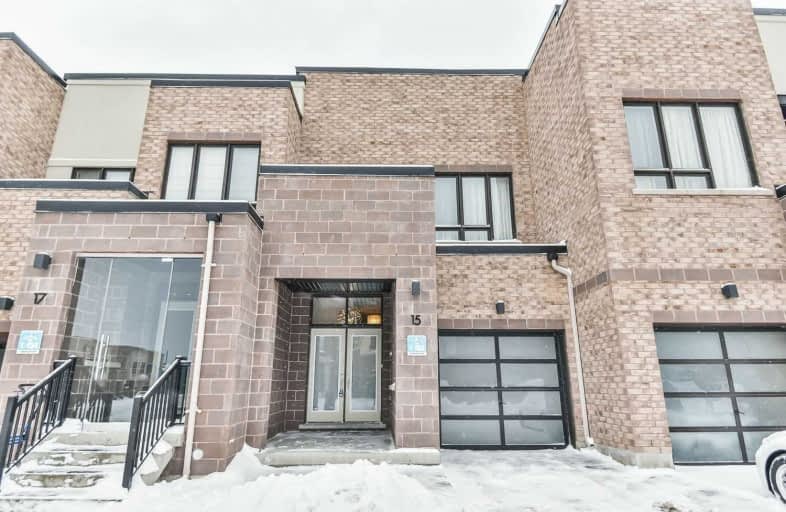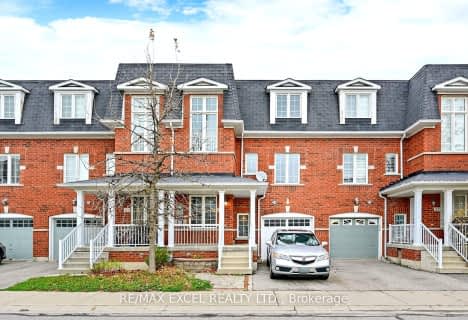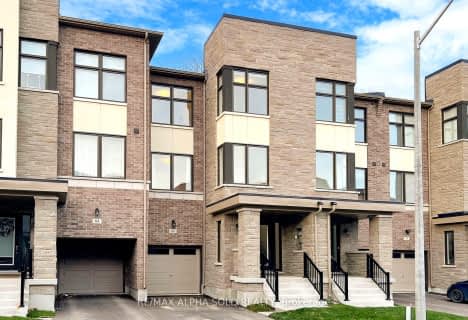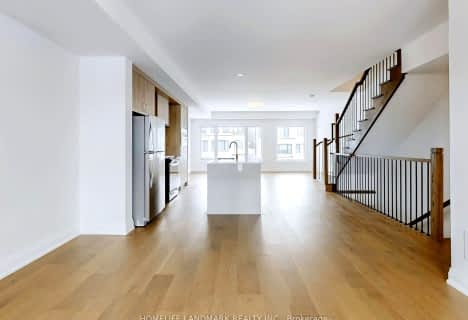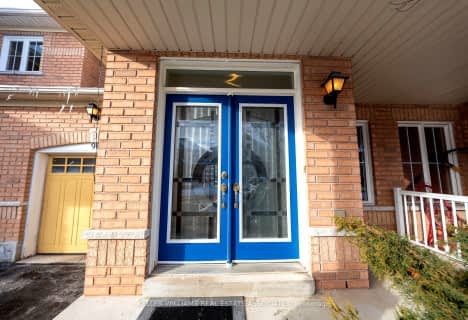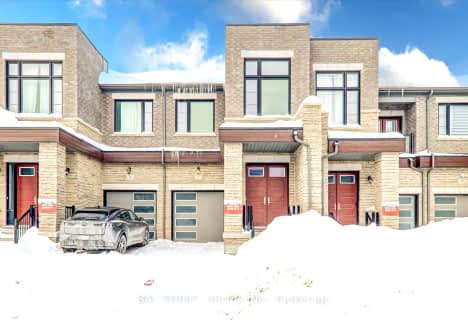
Académie de la Moraine
Elementary: PublicOur Lady of the Annunciation Catholic Elementary School
Elementary: CatholicH G Bernard Public School
Elementary: PublicLake Wilcox Public School
Elementary: PublicBond Lake Public School
Elementary: PublicMacLeod's Landing Public School
Elementary: PublicACCESS Program
Secondary: PublicDr G W Williams Secondary School
Secondary: PublicJean Vanier High School
Secondary: CatholicRichmond Green Secondary School
Secondary: PublicCardinal Carter Catholic Secondary School
Secondary: CatholicRichmond Hill High School
Secondary: Public- 3 bath
- 3 bed
- 1500 sqft
57-15 Old Colony Road, Richmond Hill, Ontario • L4E 4L5 • Oak Ridges Lake Wilcox
- 4 bath
- 3 bed
- 1500 sqft
11-15 Old Colony Road, Richmond Hill, Ontario • L4E 4L4 • Oak Ridges Lake Wilcox
- 4 bath
- 3 bed
- 1500 sqft
14-10 Old Colony Road, Richmond Hill, Ontario • L4E 4L4 • Oak Ridges Lake Wilcox
- 3 bath
- 3 bed
17 Barnwood Drive, Richmond Hill, Ontario • L4E 5A3 • Oak Ridges Lake Wilcox
- 3 bath
- 3 bed
- 1500 sqft
100 Dovetail Drive, Richmond Hill, Ontario • L4E 5A7 • Oak Ridges Lake Wilcox
- 4 bath
- 3 bed
98 Lebovic Drive, Richmond Hill, Ontario • L4E 5C1 • Oak Ridges Lake Wilcox
- 3 bath
- 3 bed
- 1500 sqft
12 Schmeltzer Crescent, Richmond Hill, Ontario • L4E 1A2 • Rural Richmond Hill
