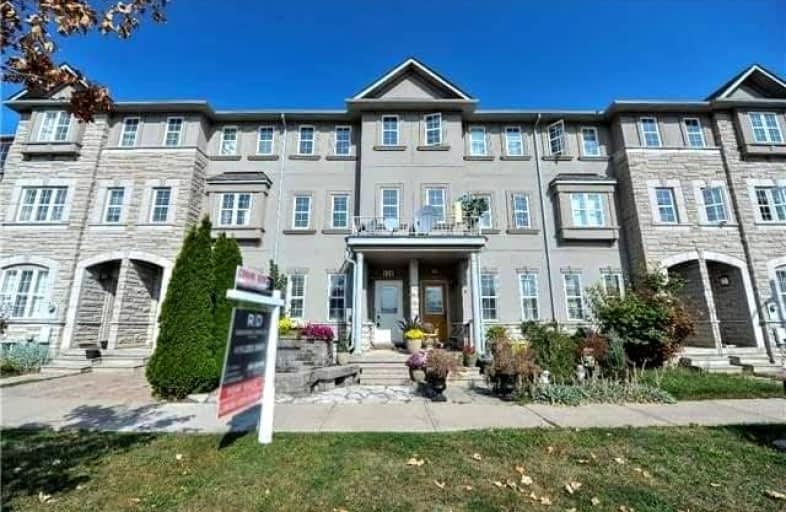Removed on Aug 14, 2021
Note: Property is not currently for sale or for rent.

-
Type: Att/Row/Twnhouse
-
Style: 3-Storey
-
Lease Term: 1 Year
-
Possession: No Data
-
All Inclusive: N
-
Lot Size: 0 x 0
-
Age: No Data
-
Days on Site: 12 Days
-
Added: Aug 02, 2021 (1 week on market)
-
Updated:
-
Last Checked: 2 months ago
-
MLS®#: N5326245
-
Listed By: Homelife landmark realty inc., brokerage
***Fully Furnished, Ask Agent For Furniture List*** ***No Pets & Non-Smoker Please***Need Tenant Insurance*** Landlord Would Like To Meet Any Potential Tenants Prior To Acceptance***Conveniently Located Near Yonge & Hwy7, Easy Access To Go Station, Hwy 407, Supermarkets, Malls, Schools, Etc. Facing The Langstaff Community Centre And Park.
Extras
2 Stoves, 2 Fridges, 2 Washer, 1 Dryer, 1 Dish Washer, 1 Microwave, 2 Range Hoods, Electrical Light Fixtures, All Window Coverings
Property Details
Facts for 156 Bantry Avenue, Richmond Hill
Status
Days on Market: 12
Last Status: Terminated
Sold Date: Jun 14, 2025
Closed Date: Nov 30, -0001
Expiry Date: Nov 02, 2021
Unavailable Date: Aug 14, 2021
Input Date: Aug 02, 2021
Property
Status: Lease
Property Type: Att/Row/Twnhouse
Style: 3-Storey
Area: Richmond Hill
Community: Langstaff
Inside
Bedrooms: 4
Bedrooms Plus: 1
Bathrooms: 4
Kitchens: 1
Kitchens Plus: 1
Rooms: 10
Den/Family Room: Yes
Air Conditioning: Central Air
Fireplace: No
Laundry:
Washrooms: 4
Utilities
Utilities Included: N
Building
Basement: Finished
Heat Type: Forced Air
Heat Source: Gas
Exterior: Stucco/Plaster
Private Entrance: Y
Water Supply: Municipal
Special Designation: Unknown
Parking
Driveway: Private
Parking Included: Yes
Garage Spaces: 1
Garage Type: Detached
Covered Parking Spaces: 1
Total Parking Spaces: 2
Fees
Cable Included: No
Central A/C Included: No
Common Elements Included: No
Heating Included: No
Hydro Included: No
Water Included: No
Highlights
Feature: Hospital
Feature: Park
Feature: Public Transit
Feature: Rec Centre
Feature: School
Land
Cross Street: Yonge/Hwy 7 Bantry
Municipality District: Richmond Hill
Fronting On: North
Pool: None
Sewer: Sewers
Payment Frequency: Monthly
Rooms
Room details for 156 Bantry Avenue, Richmond Hill
| Type | Dimensions | Description |
|---|---|---|
| Family Main | 3.00 x 4.85 | Hardwood Floor |
| Dining Main | 2.90 x 3.20 | Ceramic Floor, Combined W/Kitchen, Granite Counter |
| Kitchen Main | 2.90 x 4.10 | Ceramic Floor, Combined W/Dining, W/O To Patio |
| Living 2nd | 4.15 x 4.75 | Laminate, Large Window |
| Master 2nd | 3.70 x 4.15 | 4 Pc Ensuite, W/I Closet, Laminate |
| Br 3rd | 3.60 x 4.15 | W/I Closet, Laminate, Large Window |
| Br 3rd | 3.08 x 4.15 | W/I Closet, Laminate, Large Window |
| Rec Bsmt | 5.30 x 4.00 | 4 Pc Bath, Laminate, Double Closet |
| Kitchen Bsmt | - | Ceramic Floor, Eat-In Kitchen, Separate Rm |
| XXXXXXXX | XXX XX, XXXX |
XXXXXXX XXX XXXX |
|
| XXX XX, XXXX |
XXXXXX XXX XXXX |
$X,XXX | |
| XXXXXXXX | XXX XX, XXXX |
XXXX XXX XXXX |
$XXX,XXX |
| XXX XX, XXXX |
XXXXXX XXX XXXX |
$XXX,XXX |
| XXXXXXXX XXXXXXX | XXX XX, XXXX | XXX XXXX |
| XXXXXXXX XXXXXX | XXX XX, XXXX | $3,200 XXX XXXX |
| XXXXXXXX XXXX | XXX XX, XXXX | $840,000 XXX XXXX |
| XXXXXXXX XXXXXX | XXX XX, XXXX | $888,000 XXX XXXX |

St Anthony Catholic Elementary School
Elementary: CatholicSt John Paul II Catholic Elementary School
Elementary: CatholicSixteenth Avenue Public School
Elementary: PublicCharles Howitt Public School
Elementary: PublicBaythorn Public School
Elementary: PublicRed Maple Public School
Elementary: PublicÉcole secondaire Norval-Morrisseau
Secondary: PublicThornlea Secondary School
Secondary: PublicAlexander MacKenzie High School
Secondary: PublicLangstaff Secondary School
Secondary: PublicThornhill Secondary School
Secondary: PublicBayview Secondary School
Secondary: Public- 3 bath
- 4 bed
75 Leitchcroft Crescent, Markham, Ontario • L3T 7T9 • Commerce Valley

