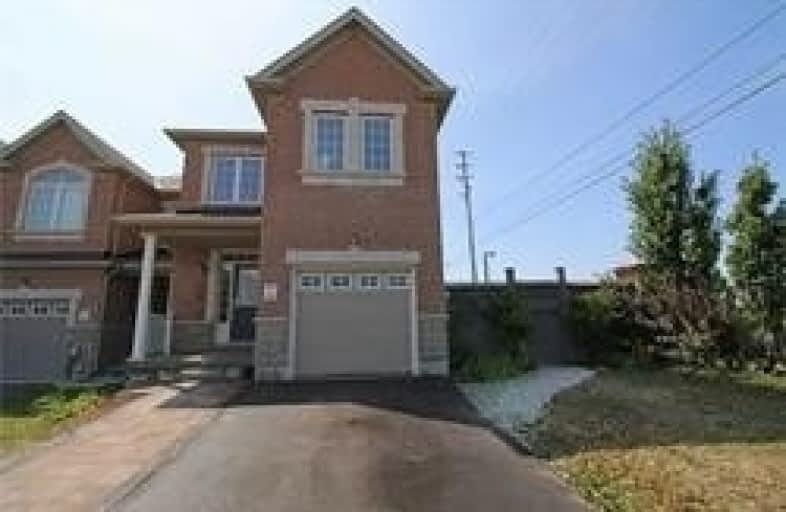Leased on Dec 18, 2019
Note: Property is not currently for sale or for rent.

-
Type: Att/Row/Twnhouse
-
Style: 2-Storey
-
Size: 1500 sqft
-
Lease Term: 1 Year
-
Possession: No Data
-
All Inclusive: N
-
Lot Size: 0 x 0
-
Age: 0-5 years
-
Days on Site: 9 Days
-
Added: Dec 19, 2019 (1 week on market)
-
Updated:
-
Last Checked: 3 months ago
-
MLS®#: N4650250
-
Listed By: Century 21 briscoe estates ltd., brokerage
Two Storey Free Hold Townhome In A Desired Neighborhood Of Richmond Hill. Approx 1800 Sq. Ft. Tankless Water Heater Owned. Steps To Schools And Superstores. Fenced Yard With Deck. Finished Basement.
Extras
Stainless Steel Appliances Including Fridge, Stove, Dishwasher, Hood, Washer And Dryer. Granite Counter-Tops. Lot Of Upgrades.
Property Details
Facts for 23 Pacific Rim Court, Richmond Hill
Status
Days on Market: 9
Last Status: Leased
Sold Date: Dec 18, 2019
Closed Date: Dec 18, 2019
Expiry Date: Mar 31, 2020
Sold Price: $2,400
Unavailable Date: Dec 18, 2019
Input Date: Dec 09, 2019
Property
Status: Lease
Property Type: Att/Row/Twnhouse
Style: 2-Storey
Size (sq ft): 1500
Age: 0-5
Area: Richmond Hill
Community: Jefferson
Inside
Bedrooms: 3
Bedrooms Plus: 1
Bathrooms: 3
Kitchens: 1
Kitchens Plus: 1
Rooms: 10
Den/Family Room: No
Air Conditioning: Central Air
Fireplace: Yes
Laundry: Ensuite
Washrooms: 3
Utilities
Utilities Included: N
Building
Basement: Finished
Heat Type: Forced Air
Heat Source: Gas
Exterior: Brick
Private Entrance: Y
Water Supply: Municipal
Special Designation: Unknown
Parking
Driveway: Private
Parking Included: Yes
Garage Spaces: 1
Garage Type: Attached
Covered Parking Spaces: 3
Total Parking Spaces: 4
Fees
Cable Included: No
Central A/C Included: Yes
Common Elements Included: No
Heating Included: No
Hydro Included: No
Water Included: No
Land
Cross Street: Bathurst St. & Gambl
Municipality District: Richmond Hill
Fronting On: South
Pool: None
Sewer: Sewers
Payment Frequency: Monthly
Rooms
Room details for 23 Pacific Rim Court, Richmond Hill
| Type | Dimensions | Description |
|---|---|---|
| Living Lower | 3.35 x 6.16 | Hardwood Floor, Combined W/Dining |
| Dining Main | 3.35 x 6.16 | Hardwood Floor, Combined W/Living |
| Kitchen Main | 3.53 x 2.37 | Stainless Steel Appl, Granite Counter |
| Breakfast Main | 2.70 x 3.35 | Ceramic Floor, W/O To Deck |
| Foyer Main | - | Hardwood Floor |
| Master 2nd | 4.17 x 3.35 | Laminate, 5 Pc Ensuite, W/I Closet |
| 2nd Br 2nd | 3.80 x 3.16 | Laminate, Closet |
| 3rd Br 2nd | 3.00 x 2.60 | Laminate, Double Closet |
| Living Bsmt | - | Laminate, Window |
| 4th Br Bsmt | - | Laminate, Window |
| Kitchen Bsmt | - | Ceramic Floor |
| Bathroom Bsmt | - | 3 Pc Bath |
| XXXXXXXX | XXX XX, XXXX |
XXXXXX XXX XXXX |
$X,XXX |
| XXX XX, XXXX |
XXXXXX XXX XXXX |
$X,XXX | |
| XXXXXXXX | XXX XX, XXXX |
XXXX XXX XXXX |
$XXX,XXX |
| XXX XX, XXXX |
XXXXXX XXX XXXX |
$XXX,XXX | |
| XXXXXXXX | XXX XX, XXXX |
XXXXXXX XXX XXXX |
|
| XXX XX, XXXX |
XXXXXX XXX XXXX |
$XXX,XXX |
| XXXXXXXX XXXXXX | XXX XX, XXXX | $2,400 XXX XXXX |
| XXXXXXXX XXXXXX | XXX XX, XXXX | $2,500 XXX XXXX |
| XXXXXXXX XXXX | XXX XX, XXXX | $780,000 XXX XXXX |
| XXXXXXXX XXXXXX | XXX XX, XXXX | $779,000 XXX XXXX |
| XXXXXXXX XXXXXXX | XXX XX, XXXX | XXX XXXX |
| XXXXXXXX XXXXXX | XXX XX, XXXX | $864,900 XXX XXXX |

Father Henri J M Nouwen Catholic Elementary School
Elementary: CatholicSt Marguerite D'Youville Catholic Elementary School
Elementary: CatholicMacLeod's Landing Public School
Elementary: PublicMoraine Hills Public School
Elementary: PublicTrillium Woods Public School
Elementary: PublicBeynon Fields Public School
Elementary: PublicACCESS Program
Secondary: PublicÉcole secondaire Norval-Morrisseau
Secondary: PublicAlexander MacKenzie High School
Secondary: PublicKing City Secondary School
Secondary: PublicRichmond Hill High School
Secondary: PublicSt Theresa of Lisieux Catholic High School
Secondary: Catholic