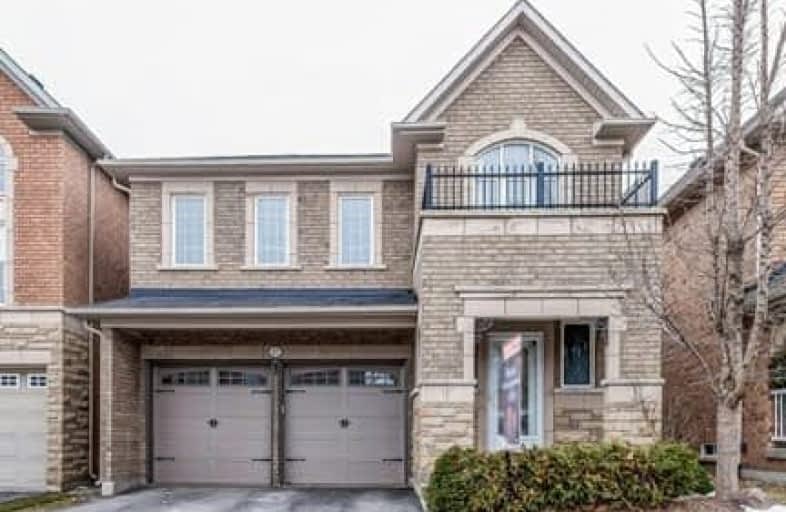
Father Henri J M Nouwen Catholic Elementary School
Elementary: Catholic
2.20 km
St Marguerite D'Youville Catholic Elementary School
Elementary: Catholic
0.93 km
MacLeod's Landing Public School
Elementary: Public
1.82 km
Moraine Hills Public School
Elementary: Public
1.22 km
Trillium Woods Public School
Elementary: Public
1.50 km
Beynon Fields Public School
Elementary: Public
0.42 km
ACCESS Program
Secondary: Public
4.60 km
École secondaire Norval-Morrisseau
Secondary: Public
4.50 km
ÉSC Renaissance
Secondary: Catholic
5.23 km
Alexander MacKenzie High School
Secondary: Public
5.07 km
Richmond Hill High School
Secondary: Public
2.68 km
St Theresa of Lisieux Catholic High School
Secondary: Catholic
1.94 km



