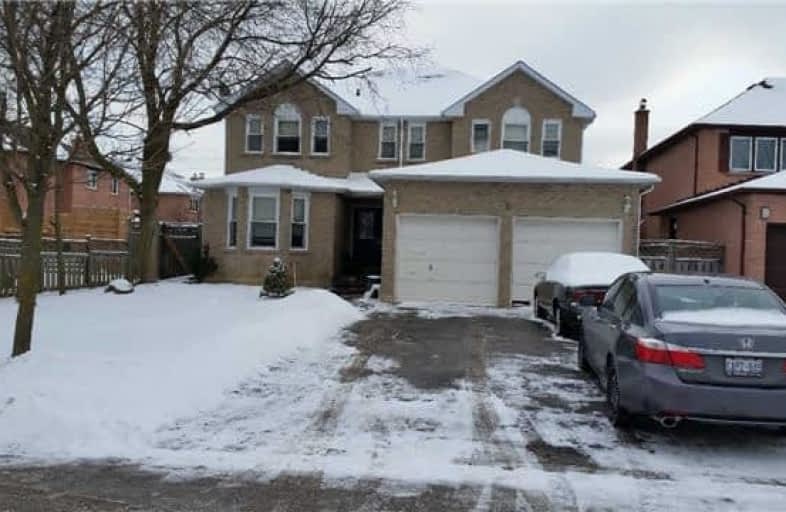Sold on Feb 26, 2018
Note: Property is not currently for sale or for rent.

-
Type: Detached
-
Style: 2-Storey
-
Size: 3000 sqft
-
Lot Size: 49.21 x 108.7 Feet
-
Age: 16-30 years
-
Taxes: $6,272 per year
-
Days on Site: 25 Days
-
Added: Sep 07, 2019 (3 weeks on market)
-
Updated:
-
Last Checked: 3 months ago
-
MLS®#: N4033246
-
Listed By: Sutton west realty inc., brokerage
5-Bedrms, 3,350 Sq Ft, Spacious House On Desired Cul-De-Sac. But It Needs Some Tlc And Updating + Main Floor Den Or Library Is Separate From Family Room. Vendor Filled In Backyard Pool A Few Years Ago
Extras
Recent Furnace, Ac, Ri Bsmt Fp. Hot Water Tank Rented.
Property Details
Facts for 3 Kirkland Court, Richmond Hill
Status
Days on Market: 25
Last Status: Sold
Sold Date: Feb 26, 2018
Closed Date: Apr 20, 2018
Expiry Date: May 31, 2018
Sold Price: $1,165,000
Unavailable Date: Feb 26, 2018
Input Date: Feb 01, 2018
Property
Status: Sale
Property Type: Detached
Style: 2-Storey
Size (sq ft): 3000
Age: 16-30
Area: Richmond Hill
Community: Westbrook
Availability Date: 90 Days Tba
Inside
Bedrooms: 5
Bathrooms: 3
Kitchens: 1
Rooms: 10
Den/Family Room: Yes
Air Conditioning: Central Air
Fireplace: Yes
Central Vacuum: Y
Washrooms: 3
Utilities
Electricity: Yes
Gas: Yes
Cable: Yes
Telephone: Yes
Building
Basement: Full
Basement 2: Unfinished
Heat Type: Forced Air
Heat Source: Gas
Exterior: Brick Front
Elevator: N
UFFI: No
Green Verification Status: N
Water Supply: Municipal
Physically Handicapped-Equipped: N
Special Designation: Unknown
Retirement: N
Parking
Driveway: Private
Garage Spaces: 2
Garage Type: Built-In
Covered Parking Spaces: 2
Total Parking Spaces: 4
Fees
Tax Year: 2017
Tax Legal Description: Lot 182 Plan 65M2454
Taxes: $6,272
Highlights
Feature: Cul De Sac
Feature: Public Transit
Land
Cross Street: Yonge - Elgin Mills
Municipality District: Richmond Hill
Fronting On: South
Pool: None
Sewer: Sewers
Lot Depth: 108.7 Feet
Lot Frontage: 49.21 Feet
Acres: < .50
Rooms
Room details for 3 Kirkland Court, Richmond Hill
| Type | Dimensions | Description |
|---|---|---|
| Living Ground | 3.49 x 5.88 | |
| Dining Ground | 3.48 x 5.29 | |
| Kitchen Ground | 3.58 x 7.18 | Walk-Out |
| Library Ground | 3.00 x 3.48 | |
| Family Ground | 3.50 x 5.79 | |
| Master 2nd | 3.48 x 6.10 | W/I Closet |
| 2nd Br 2nd | 5.00 x 6.10 | |
| 3rd Br 2nd | 3.50 x 3.61 | |
| 4th Br 2nd | 3.55 x 3.61 | |
| 5th Br 2nd | 3.50 x 3.31 |
| XXXXXXXX | XXX XX, XXXX |
XXXX XXX XXXX |
$X,XXX,XXX |
| XXX XX, XXXX |
XXXXXX XXX XXXX |
$X,XXX,XXX |
| XXXXXXXX XXXX | XXX XX, XXXX | $1,165,000 XXX XXXX |
| XXXXXXXX XXXXXX | XXX XX, XXXX | $1,295,000 XXX XXXX |

O M MacKillop Public School
Elementary: PublicSt Mary Immaculate Catholic Elementary School
Elementary: CatholicFather Henri J M Nouwen Catholic Elementary School
Elementary: CatholicPleasantville Public School
Elementary: PublicSilver Pines Public School
Elementary: PublicTrillium Woods Public School
Elementary: PublicÉcole secondaire Norval-Morrisseau
Secondary: PublicJean Vanier High School
Secondary: CatholicAlexander MacKenzie High School
Secondary: PublicRichmond Hill High School
Secondary: PublicSt Theresa of Lisieux Catholic High School
Secondary: CatholicBayview Secondary School
Secondary: Public- 4 bath
- 5 bed
- 2500 sqft
22 O'connor Crescent, Brampton, Ontario • L7A 5A6 • Northwest Brampton

