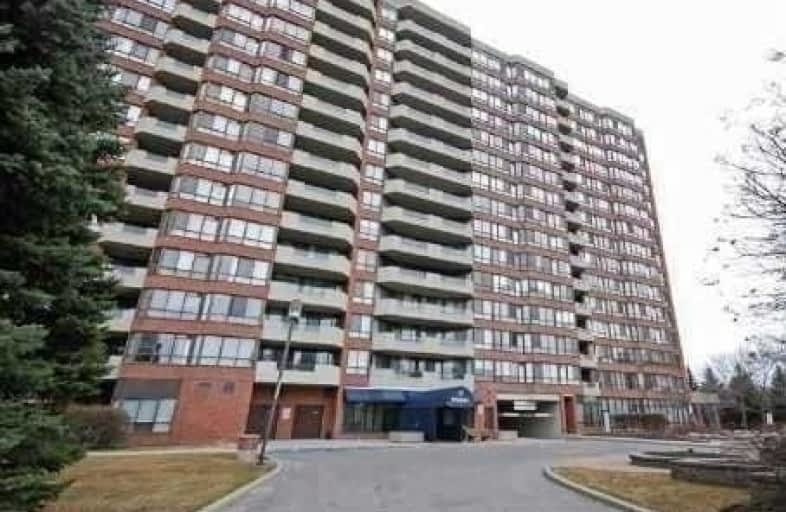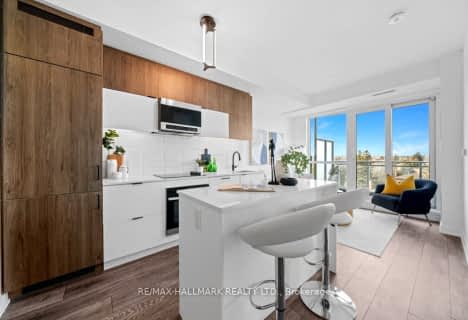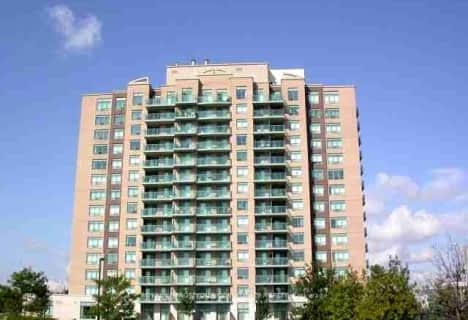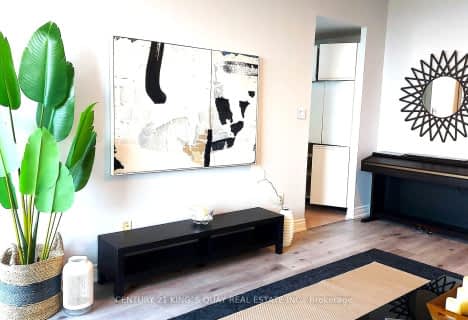Very Walkable
- Most errands can be accomplished on foot.
Good Transit
- Some errands can be accomplished by public transportation.
Bikeable
- Some errands can be accomplished on bike.

St Anne Catholic Elementary School
Elementary: CatholicRoss Doan Public School
Elementary: PublicSt Charles Garnier Catholic Elementary School
Elementary: CatholicRoselawn Public School
Elementary: PublicSixteenth Avenue Public School
Elementary: PublicCharles Howitt Public School
Elementary: PublicÉcole secondaire Norval-Morrisseau
Secondary: PublicJean Vanier High School
Secondary: CatholicAlexander MacKenzie High School
Secondary: PublicLangstaff Secondary School
Secondary: PublicRichmond Hill High School
Secondary: PublicBayview Secondary School
Secondary: Public-
Mill Pond Park
262 Mill St (at Trench St), Richmond Hill ON 2.29km -
Devonsleigh Playground
117 Devonsleigh Blvd, Richmond Hill ON L4S 1G2 5.27km -
Green Lane Park
16 Thorne Lane, Markham ON L3T 5K5 5.59km
-
RBC Royal Bank
365 High Tech Rd (at Bayview Ave.), Richmond Hill ON L4B 4V9 2.54km -
TD Bank Financial Group
10381 Bayview Ave (at Redstone Rd), Richmond Hill ON L4C 0R9 2.99km -
TD Bank Financial Group
7967 Yonge St, Thornhill ON L3T 2C4 4.28km
- 2 bath
- 2 bed
- 800 sqft
813-39 Oneida Crescent, Richmond Hill, Ontario • L4B 4T9 • Langstaff
- 2 bath
- 2 bed
- 1000 sqft
407-326 Major Mackenzie Drive East, Richmond Hill, Ontario • L4C 8T4 • Crosby
- 1 bath
- 2 bed
- 700 sqft
1003-9 Northern Heights Drive, Richmond Hill, Ontario • L4B 4H5 • Langstaff
- 1 bath
- 2 bed
- 700 sqft
LPH02-23 Oneida Crescent, Richmond Hill, Ontario • L4B 0A2 • Langstaff
- 1 bath
- 2 bed
- 700 sqft
505-39 Oneida Crescent, Richmond Hill, Ontario • L4B 4T9 • Langstaff
- 2 bath
- 2 bed
- 1000 sqft
212-326 Major Mackenzie Drive East, Richmond Hill, Ontario • L4C 8T4 • Crosby
- 2 bath
- 2 bed
- 700 sqft
613-9191 Yonge Street, Richmond Hill, Ontario • L4C 1E2 • Langstaff
- 2 bath
- 2 bed
- 700 sqft
417-8888 Yonge Street, Richmond Hill, Ontario • L4C 5V6 • South Richvale
- 2 bath
- 2 bed
- 1200 sqft
102-326 Major Mackenzie Drive East, Richmond Hill, Ontario • L4C 8T4 • Crosby
- 1 bath
- 2 bed
- 700 sqft
502-11 Oneida Crescent, Richmond Hill, Ontario • L4B 0A1 • Langstaff
- 2 bath
- 2 bed
- 1200 sqft
801-326 Major Mackenzie Drive East, Richmond Hill, Ontario • L4C 8T4 • Crosby











